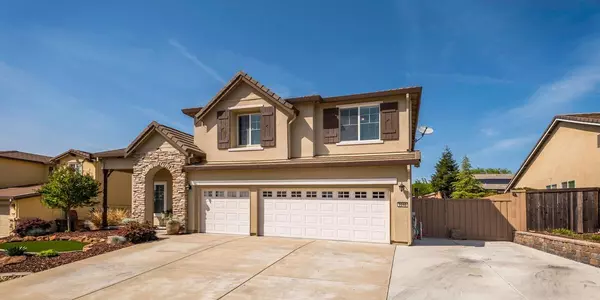$830,000
$819,000
1.3%For more information regarding the value of a property, please contact us for a free consultation.
5 Beds
4 Baths
3,279 SqFt
SOLD DATE : 05/13/2022
Key Details
Sold Price $830,000
Property Type Single Family Home
Sub Type Single Family Residence
Listing Status Sold
Purchase Type For Sale
Square Footage 3,279 sqft
Price per Sqft $253
Subdivision Glenveagh
MLS Listing ID 222041831
Sold Date 05/13/22
Bedrooms 5
Full Baths 4
HOA Y/N No
Originating Board MLS Metrolist
Year Built 2005
Lot Size 9,013 Sqft
Acres 0.2069
Property Description
This Duron model, by Pulte Homes, is nestled in the coveted Twelve Bridges community & features wide plank luxury vinyl floors, a formal living & dining area and a spacious kitchen that opens to your family room, perfect for entertaining. Gaze out back at your pool sized yard w/ stamped concrete, gas plumbbed BBQ, drought tolerant turf & plenty of space on the side to park kid & adult toys alike. Don't miss your downstairs bedroom, perfect for short & long term guests, laundry w/ access to the backyard & 3-car garage w/ epoxy floors & ceiling racks. Upstairs you'll find a spacious office that could be your 6th bedroom, private guest bed w/ walk-in closet, loft with storage and Jack & Jill bath connecting the other 2 guest beds. Meander into your primary suite w/ plenty of space and natural light as well as en suite w/ dual sinks, ample storage, jetted tub and walk-in closet. Within walking distance to schools, parks, trails & more. Hurry, and make this house, your home, today!
Location
State CA
County Placer
Area 12207
Direction HWY 65 to EAST on Twelve Bridges. RIGHT on Eastridge. Left on Nolen to address.
Rooms
Family Room Great Room
Master Bathroom Shower Stall(s), Double Sinks, Jetted Tub, Walk-In Closet, Window
Master Bedroom Sitting Area
Living Room Other
Dining Room Breakfast Nook, Dining Bar, Dining/Living Combo, Formal Area
Kitchen Pantry Closet, Granite Counter, Island w/Sink, Kitchen/Family Combo
Interior
Heating Central, Fireplace(s)
Cooling Ceiling Fan(s), Central, Whole House Fan
Flooring Carpet, Tile, Vinyl
Fireplaces Number 1
Fireplaces Type Family Room
Window Features Dual Pane Full,Window Coverings
Appliance Gas Cook Top, Dishwasher, Microwave, Double Oven
Laundry Sink, Inside Room
Exterior
Exterior Feature BBQ Built-In, Fire Pit
Garage Attached, RV Possible, Garage Facing Front, Uncovered Parking Space
Garage Spaces 3.0
Fence Back Yard, Wood
Utilities Available Public
Roof Type Tile
Street Surface Paved
Porch Front Porch, Uncovered Patio
Private Pool No
Building
Lot Description Auto Sprinkler F&R, Landscape Back, Landscape Front
Story 2
Foundation Slab
Builder Name Pulte
Sewer In & Connected
Water Public
Schools
Elementary Schools Western Placer
Middle Schools Western Placer
High Schools Western Placer
School District Placer
Others
Senior Community No
Tax ID 335-050-027-000
Special Listing Condition None
Read Less Info
Want to know what your home might be worth? Contact us for a FREE valuation!

Our team is ready to help you sell your home for the highest possible price ASAP

Bought with Coldwell Banker Realty







