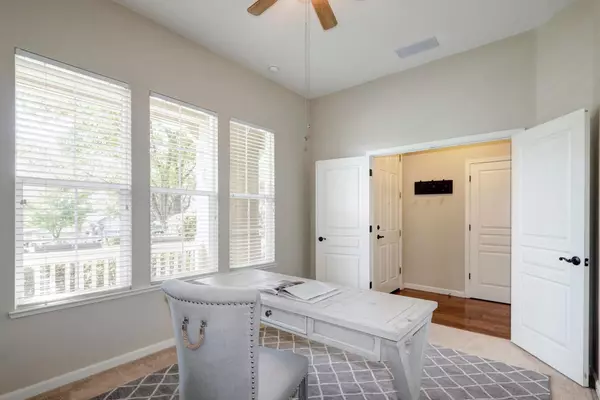$671,000
$624,000
7.5%For more information regarding the value of a property, please contact us for a free consultation.
2 Beds
2 Baths
1,688 SqFt
SOLD DATE : 05/20/2022
Key Details
Sold Price $671,000
Property Type Single Family Home
Sub Type Single Family Residence
Listing Status Sold
Purchase Type For Sale
Square Footage 1,688 sqft
Price per Sqft $397
Subdivision Springfield
MLS Listing ID 222040260
Sold Date 05/20/22
Bedrooms 2
Full Baths 2
HOA Fees $231/mo
HOA Y/N Yes
Originating Board MLS Metrolist
Year Built 2001
Lot Size 9,614 Sqft
Acres 0.2207
Property Description
Welcome to this fabulous Home in Springfield at Whitney Oaks...Rocklin's premier, active adult 55+ community. This lovely Home features 2 Bedrooms, 2 Baths, an Office and a bright, open floor plan. It is located on a court with an amazing Backyard and fabulous Gardens. Plenty of room for relaxing or entertaining! Great Kitchen with white cabinets and upgraded appliances. No kitec, it was replaced in 2020. New HVAC in 2020. Your front yard will be maintained by the HOA. Springfield is a wonderful Community to call Home and features so many great amenities - including pool/spa, tennis/bocce/pickleball courts, walking trails, great Clubhouse, organized activities, clubs, fitness room and more. This is more than a Home, it's a Lifestyle! Close to Whitney Oaks Golf Course and the Pyramid Grill. This a great location with amazing shopping, entertainment and restaurants nearby. Come take a Look!
Location
State CA
County Placer
Area 12765
Direction Hwy 80 to Hwy 65, exit on Pleasant Grove to right continue until it becomes Park Drive. Keep going and then Left on Black Oak Drive, through the gate and then Right on Coldwater Dr, and right on Saddlepeak Ct.
Rooms
Master Bathroom Shower Stall(s), Double Sinks, Walk-In Closet, Window
Master Bedroom Closet
Living Room Other
Dining Room Breakfast Nook, Dining/Living Combo, Formal Area
Kitchen Breakfast Area, Pantry Closet, Kitchen/Family Combo, Tile Counter
Interior
Heating Central
Cooling Ceiling Fan(s), Central
Flooring Carpet, Laminate, Linoleum
Fireplaces Number 1
Fireplaces Type Living Room, Gas Log
Appliance Free Standing Gas Range, Gas Water Heater, Dishwasher, Disposal, Microwave, Plumbed For Ice Maker
Laundry Cabinets, Dryer Included, Sink, Washer Included, Inside Room
Exterior
Garage Attached, Garage Door Opener, Garage Facing Front
Garage Spaces 2.0
Fence Back Yard
Pool Built-In, Common Facility, Gunite Construction
Utilities Available Cable Available, Public, Underground Utilities, Internet Available, Natural Gas Connected
Amenities Available Pool, Clubhouse, Recreation Facilities, Exercise Room, Spa/Hot Tub, Tennis Courts, Trails, Gym
Roof Type Tile
Topography Level
Street Surface Paved
Porch Covered Patio, Uncovered Patio
Private Pool Yes
Building
Lot Description Auto Sprinkler F&R, Court, Gated Community
Story 1
Foundation Slab
Builder Name Pulte
Sewer In & Connected, Public Sewer
Water Meter on Site, Public
Architectural Style Contemporary
Schools
Elementary Schools Rocklin Unified
Middle Schools Rocklin Unified
High Schools Rocklin Unified
School District Placer
Others
HOA Fee Include Pool
Senior Community Yes
Restrictions Age Restrictions,Exterior Alterations,Parking
Tax ID 377-030-030-000
Special Listing Condition None
Pets Description Yes
Read Less Info
Want to know what your home might be worth? Contact us for a FREE valuation!

Our team is ready to help you sell your home for the highest possible price ASAP

Bought with Keller Williams Realty







