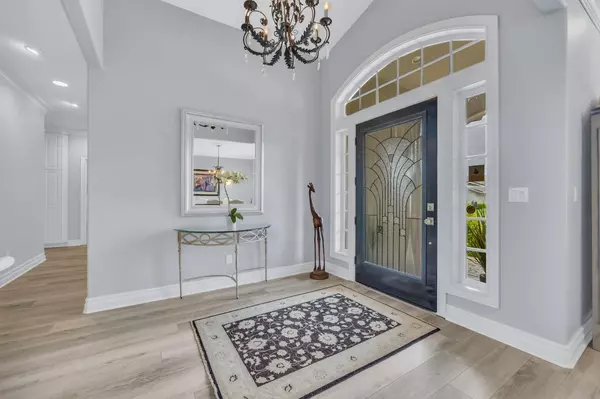$905,000
$799,900
13.1%For more information regarding the value of a property, please contact us for a free consultation.
3 Beds
3 Baths
2,342 SqFt
SOLD DATE : 06/01/2022
Key Details
Sold Price $905,000
Property Type Single Family Home
Sub Type Single Family Residence
Listing Status Sold
Purchase Type For Sale
Square Footage 2,342 sqft
Price per Sqft $386
Subdivision Quail Ranch Estates
MLS Listing ID 222046917
Sold Date 06/01/22
Bedrooms 3
Full Baths 2
HOA Y/N No
Originating Board MLS Metrolist
Year Built 2003
Lot Size 10,149 Sqft
Acres 0.233
Property Description
Live the life of luxury in this beautiful custom single story! Pride of ownership shows in every light fixture, custom builtins, lvp flooring, and every details throughout the home. Imagine hosting parties in the elegant great room with large windows bringing in plenty of natural light. A kitchen fit for a chef boasting a custom fridge, 6 burner Viking range with double ovens, quartz waterfall countertop on the large island with bonus warming drawer. Retreat to any of the 3 bedrooms or relax in the newly renovated primary bathroom with jetted tub and heated floors. End your busy day out enjoying the park like backyard, sipping tea under the pergola all while utilizing the outdoor waiter area and half bathroom that would compliment a pool in the future. Located walking distance to great shopping and restaurants. This one won't last long! Walk thru virtual today!
Location
State CA
County Sacramento
Area 10624
Direction 99 to Bond Rd, left on Quail Cove, right on Quail Brook. Home is on the left.
Rooms
Master Bathroom Shower Stall(s), Double Sinks, Granite, Jetted Tub, Tile, Radiant Heat, Window
Master Bedroom Closet, Ground Floor, Outside Access
Living Room Cathedral/Vaulted, Great Room
Dining Room Formal Room, Space in Kitchen, Formal Area
Kitchen Breakfast Area, Butlers Pantry, Pantry Closet, Quartz Counter, Granite Counter, Island, Stone Counter, Kitchen/Family Combo
Interior
Interior Features Cathedral Ceiling, Formal Entry, Wet Bar
Heating Central
Cooling Ceiling Fan(s), Central
Flooring Carpet, Tile, See Remarks
Fireplaces Number 1
Fireplaces Type Family Room, Gas Log
Equipment Water Filter System
Window Features Dual Pane Full
Appliance Free Standing Gas Range, Free Standing Refrigerator, Hood Over Range, Dishwasher, Disposal, Microwave, Warming Drawer
Laundry Cabinets, Sink, Inside Room
Exterior
Exterior Feature Covered Courtyard, Wet Bar
Parking Features Attached, Detached, Drive Thru Garage, Uncovered Parking Spaces 2+
Garage Spaces 2.0
Fence Back Yard, Other
Utilities Available Internet Available, Natural Gas Connected
Roof Type Tile
Private Pool No
Building
Lot Description Auto Sprinkler F&R, Landscape Back, Landscape Front
Story 1
Foundation Slab
Sewer Public Sewer
Water Public
Schools
Elementary Schools Elk Grove Unified
Middle Schools Elk Grove Unified
High Schools Elk Grove Unified
School District Sacramento
Others
Senior Community No
Tax ID 127-0510-010-0000
Special Listing Condition None
Read Less Info
Want to know what your home might be worth? Contact us for a FREE valuation!

Our team is ready to help you sell your home for the highest possible price ASAP

Bought with All City Homes







