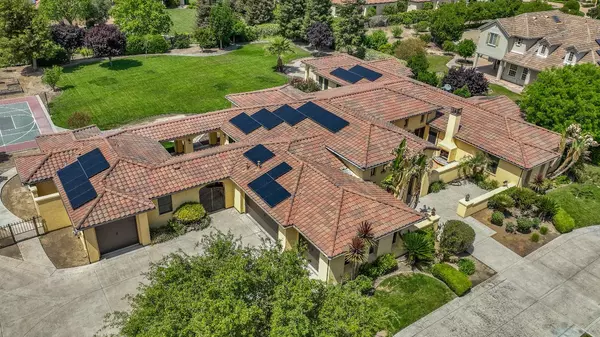$2,400,000
$2,150,000
11.6%For more information regarding the value of a property, please contact us for a free consultation.
6 Beds
6 Baths
5,388 SqFt
SOLD DATE : 06/03/2022
Key Details
Sold Price $2,400,000
Property Type Single Family Home
Sub Type Single Family Residence
Listing Status Sold
Purchase Type For Sale
Square Footage 5,388 sqft
Price per Sqft $445
Subdivision Fairoaks Ranch
MLS Listing ID 222050640
Sold Date 06/03/22
Bedrooms 6
Full Baths 4
HOA Fees $173/mo
HOA Y/N Yes
Originating Board MLS Metrolist
Year Built 2005
Lot Size 1.030 Acres
Acres 1.03
Lot Dimensions 1.03 acres
Property Description
Stunning 4,788 main 1-level home (east facing) & 600 sf casita on 1.03 acres in desirable & gated Fairoaks Ranch. Stamped concrete circular driveway, gated courtyard with gas FP, solar system (paid for) with 30 panels, new carpet, 8 foot doors, water softener system, 2 tankless WH's for main house & 1 tankless WH for casita. MAIN HOUSE: 5 bedroom / 3 full bath & 2 half baths / 3-car garage, paver tile flooring, big kitchen features slab granite counters, large island with sink, breakfast bar & pendant lighting, black appl, 5-burner gas cooktop, double oven, new m/w, B/I fridge, skylight, pantry & extra cab's with glass door fronts, great room has B/I enter. center, crown molding & 6 French doors, formal DR with open beams from New Mexico, 6-chair theater room, master includes sitting room, 2 W/I closets, Jacuzzi, stall shower. CASITA: 1 BR / 1 BA / 1-car, kitchen with granite counters, new paint, new HVAC. Huge backyard has patio, BB court, garden area. You have to see this one.
Location
State CA
County San Joaquin
Area 20601
Direction S MacArthur Dr > W Ranch Rd > Blossom Ln (RT)
Rooms
Master Bathroom Shower Stall(s), Double Sinks, Jetted Tub, Tile
Master Bedroom Sitting Room, Ground Floor, Walk-In Closet 2+
Living Room Great Room
Dining Room Breakfast Nook, Formal Room
Kitchen Pantry Closet, Granite Counter, Slab Counter, Island w/Sink
Interior
Heating Central
Cooling Central
Flooring Carpet, Tile
Equipment Home Theater Equipment
Window Features Dual Pane Full
Appliance Built-In Electric Oven, Gas Cook Top, Built-In Gas Range, Built-In Refrigerator, Microwave, Double Oven
Laundry Cabinets, Electric, Gas Hook-Up, Inside Room
Exterior
Garage Attached, EV Charging, Garage Door Opener, Garage Facing Side
Garage Spaces 4.0
Fence Chain Link
Utilities Available Cable Connected, Internet Available, Natural Gas Connected
Amenities Available Other
Roof Type Tile
Topography Level
Street Surface Paved
Porch Covered Patio
Private Pool No
Building
Lot Description Curb(s)/Gutter(s), Gated Community, Street Lights, Landscape Back, Landscape Front
Story 1
Foundation Concrete, Slab
Sewer Private Sewer
Water Private
Architectural Style Spanish
Schools
Elementary Schools Jefferson
Middle Schools Jefferson
High Schools Tracy Unified
School District San Joaquin
Others
Senior Community No
Tax ID 248-410-07
Special Listing Condition None
Read Less Info
Want to know what your home might be worth? Contact us for a FREE valuation!

Our team is ready to help you sell your home for the highest possible price ASAP

Bought with Gerding Real Estate







