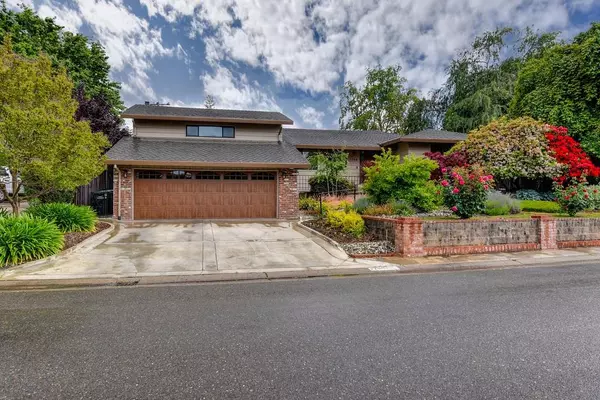$907,500
$845,000
7.4%For more information regarding the value of a property, please contact us for a free consultation.
3 Beds
3 Baths
2,537 SqFt
SOLD DATE : 06/20/2022
Key Details
Sold Price $907,500
Property Type Single Family Home
Sub Type Single Family Residence
Listing Status Sold
Purchase Type For Sale
Square Footage 2,537 sqft
Price per Sqft $357
MLS Listing ID 222061325
Sold Date 06/20/22
Bedrooms 3
Full Baths 3
HOA Y/N No
Originating Board MLS Metrolist
Year Built 1958
Lot Size 0.260 Acres
Acres 0.26
Property Description
A Perfect 10! Don't miss your chance to own this beautiful home in Northridge Estates. With over 2500 sqft., 3 over-sized bedrooms, 3 full bathrooms, and an updated kitchen open to a great room, you'll have plenty of room for comfortable living & entertaining. The quarter-acre property is professionally landscaped and features a gorgeous swimming pool w/ solar, providing an extended swim season! This yard has everything you've been waiting for: a covered patio and composite deck, relaxing hot tub, a BBQ area with a stone countertop, fruit trees, garden area, and a perfectly-manicured lawn. Inside, the kitchen boasts an island, a breakfast bar, stainless appliances, dual ovens, & gas cooktop. Spacious master suite overlooks the gorgeous yard. 2nd master suite is located across the house and up just a couple stairs. Kitchen and all 3 bathrooms have been updated. Spacious 2 car garage plus room for a golf cart. Private golf cart entrance to North Ridge CC is right down the street!
Location
State CA
County Sacramento
Area 10628
Direction From Hwy 50, head north on Sunrise Blvd. Left on Sunset, Right on Greenridge to address, 7766. Google maps/GPS is accurate.
Rooms
Family Room Great Room
Master Bathroom Shower Stall(s), Double Sinks, Tile, Window
Master Bedroom Closet, Ground Floor, Outside Access, Sitting Area
Living Room Other
Dining Room Formal Area
Kitchen Breakfast Area, Island, Kitchen/Family Combo
Interior
Interior Features Formal Entry
Heating Gas, Natural Gas
Cooling Ceiling Fan(s), Central
Flooring Carpet, Marble, Wood
Fireplaces Number 2
Fireplaces Type Brick, Circulating, Living Room, Family Room, Gas Log
Equipment Attic Fan(s)
Window Features Dual Pane Full,Window Coverings,Window Screens
Appliance Built-In Electric Oven, Gas Cook Top, Built-In Gas Range, Dishwasher, Disposal, Double Oven, Plumbed For Ice Maker, Tankless Water Heater
Laundry Gas Hook-Up, Ground Floor, Inside Room
Exterior
Garage 24'+ Deep Garage, Golf Cart, Interior Access
Garage Spaces 2.0
Fence Back Yard, Wood
Pool Built-In, On Lot, Dark Bottom, Pool Sweep, Pool/Spa Combo, Fenced, Gunite Construction, Solar Heat
Utilities Available Cable Connected, Public, Electric, Internet Available, Natural Gas Connected
Roof Type Composition
Topography Snow Line Below,Lot Grade Varies,Trees Few
Street Surface Asphalt
Porch Front Porch, Uncovered Deck, Covered Patio, Uncovered Patio
Private Pool Yes
Building
Lot Description Auto Sprinkler F&R, Close to Clubhouse, Private, Curb(s)/Gutter(s), Garden, Shape Regular, Landscape Back, Landscape Front
Story 1
Foundation Raised
Sewer Public Sewer
Water Meter on Site, Water District, Public
Architectural Style Ranch
Level or Stories Two
Schools
Elementary Schools San Juan Unified
Middle Schools San Juan Unified
High Schools San Juan Unified
School District Sacramento
Others
Senior Community No
Tax ID 242-0032-007-0000
Special Listing Condition None
Read Less Info
Want to know what your home might be worth? Contact us for a FREE valuation!

Our team is ready to help you sell your home for the highest possible price ASAP

Bought with Reid & Price Properties







