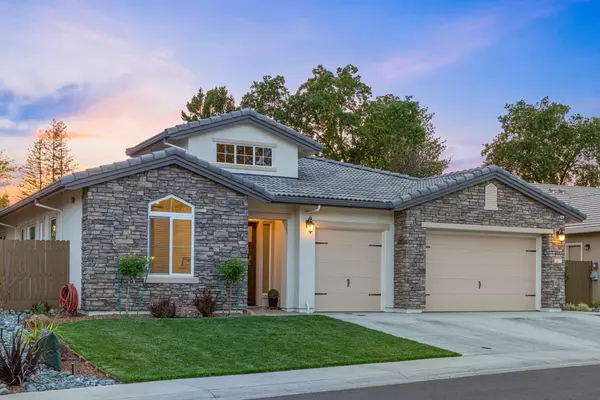$940,000
$875,000
7.4%For more information regarding the value of a property, please contact us for a free consultation.
4 Beds
4 Baths
2,664 SqFt
SOLD DATE : 06/24/2022
Key Details
Sold Price $940,000
Property Type Single Family Home
Sub Type Single Family Residence
Listing Status Sold
Purchase Type For Sale
Square Footage 2,664 sqft
Price per Sqft $352
MLS Listing ID 222030760
Sold Date 06/24/22
Bedrooms 4
Full Baths 3
HOA Y/N No
Originating Board MLS Metrolist
Year Built 2019
Lot Size 8,803 Sqft
Acres 0.2021
Property Description
Welcome home to this spectacular Gum Ranch 2020 built home.Enjoy 10 ft ceilings,window lined walls and plenty of natural light in this 2664 sf plan with 4 bedrooms & 3.5 bathrooms.Open layout great for entertaining,allows you to prepare in the kitchen while visiting with guests.Gourmet kitchen features oversized quartz island,KitchenAid commercial style appliances & plenty of storage & counterspace.Owners' suite privately tucked away with backyard access & luxurious bath with soaking tub,separate shower & walk-in closet.Junior suite with all the impeccable details of the owner's suite plus two other sizeable beds & 1.5 baths provide plenty of living space.One-of-a-kind backyard with custom in-ground pool,fountain,planter boxes & space for play & sitting.Features smart home thermostat,remote access front door,4 camera security system,whole house fan,solar system,hot ready tankless water heater,EV ready 3-car garage & more.Enjoy the 3-acre park & award-winning Bella Vista High School.
Location
State CA
County Sacramento
Area 10628
Direction Get on I-80 E from Truxel Rd > Follow I-80 E to Madison Ave in North Highlands. Take exit 96 from I-80 E > Follow Madison Ave to Lumina Wy/Tuckeroo Way
Rooms
Master Bathroom Shower Stall(s), Double Sinks, Sunken Tub
Master Bedroom Walk-In Closet, Outside Access
Living Room Other
Dining Room Dining Bar, Dining/Living Combo
Kitchen Pantry Closet, Quartz Counter, Island w/Sink
Interior
Heating Central
Cooling Ceiling Fan(s), Central, Whole House Fan
Flooring Carpet, Tile
Window Features Dual Pane Full
Appliance Free Standing Gas Range, Free Standing Refrigerator, Built-In Gas Oven, Dishwasher, Disposal, Microwave
Laundry Cabinets, Sink, Inside Room
Exterior
Garage Garage Facing Front
Garage Spaces 3.0
Fence Back Yard
Pool Built-In, On Lot
Utilities Available Public, Solar
Roof Type Shingle
Private Pool Yes
Building
Lot Description Curb(s)
Story 1
Foundation Concrete, Slab
Sewer Public Sewer
Water Public
Schools
Elementary Schools San Juan Unified
Middle Schools San Juan Unified
High Schools San Juan Unified
School District Sacramento
Others
Senior Community No
Tax ID 249-0370-029-0000
Special Listing Condition None
Read Less Info
Want to know what your home might be worth? Contact us for a FREE valuation!

Our team is ready to help you sell your home for the highest possible price ASAP

Bought with Redfin Corporation







