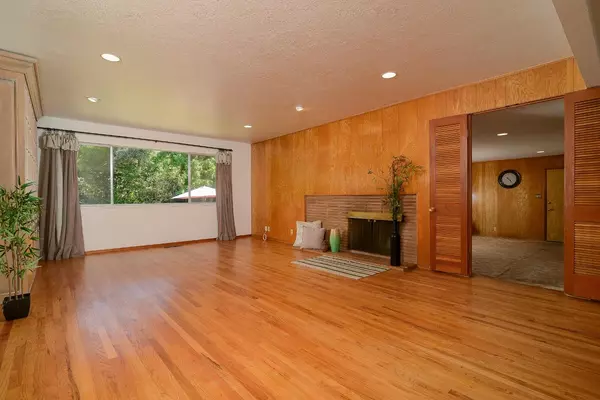$640,000
$625,000
2.4%For more information regarding the value of a property, please contact us for a free consultation.
3 Beds
2 Baths
1,737 SqFt
SOLD DATE : 07/11/2022
Key Details
Sold Price $640,000
Property Type Single Family Home
Sub Type Single Family Residence
Listing Status Sold
Purchase Type For Sale
Square Footage 1,737 sqft
Price per Sqft $368
MLS Listing ID 222061207
Sold Date 07/11/22
Bedrooms 3
Full Baths 2
HOA Y/N No
Originating Board MLS Metrolist
Year Built 1962
Lot Size 0.370 Acres
Acres 0.37
Property Description
Don't miss this opportunity to live in the peaceful neighborhood of Northridge Estates. This lovely home offers hardwood floors, a spacious living and family room each with a wood burning fireplace and overlooks a beautiful lush backyard. Designed with entertaining in mind, the kitchen features a double oven, breakfast nook and is open to the family room. The bedrooms are spacious with ample closet space. As is the case with homes built in this era, it has plenty of storage! Speaking of storage, you can store your golf cart in the oversized garage. And there's a private golf cart entrance to Northridge Country Club right down the street. If you're looking for a charming home on an amazing .37 acre lot in a great location, you've found it. Freshly painted inside and out with a newer roof - this home has been lovingly cared for these past 30 years and is ready for you!
Location
State CA
County Sacramento
Area 10628
Direction From Sunrise Blvd go west on Sunset. Turn right on Greenridge. Home is located deep within the Northridge neighborhood - located four houses past Dory Way on the right.
Rooms
Master Bathroom Shower Stall(s), Window
Master Bedroom Closet
Living Room Other
Dining Room Space in Kitchen
Kitchen Breakfast Area, Kitchen/Family Combo, Tile Counter
Interior
Heating Central, Fireplace(s), Natural Gas
Cooling Central
Flooring Carpet, Wood
Fireplaces Number 1
Fireplaces Type Living Room, Family Room, Wood Burning
Appliance Hood Over Range, Dishwasher, Disposal, Double Oven, Plumbed For Ice Maker, Electric Cook Top
Laundry Cabinets, Gas Hook-Up, In Garage, See Remarks, Inside Room
Exterior
Garage Garage Door Opener, Garage Facing Front
Garage Spaces 2.0
Fence Back Yard, Wood
Utilities Available Public, Natural Gas Connected
Roof Type Composition
Topography Level,Trees Many
Porch Front Porch, Covered Patio
Private Pool No
Building
Lot Description Shape Regular, Landscape Back, Landscape Front
Story 1
Foundation Raised
Sewer In & Connected
Water Public
Architectural Style Ranch
Schools
Elementary Schools San Juan Unified
Middle Schools San Juan Unified
High Schools San Juan Unified
School District Sacramento
Others
Senior Community No
Tax ID 242-0031-005-0000
Special Listing Condition None
Read Less Info
Want to know what your home might be worth? Contact us for a FREE valuation!

Our team is ready to help you sell your home for the highest possible price ASAP

Bought with Realty One Group Complete







