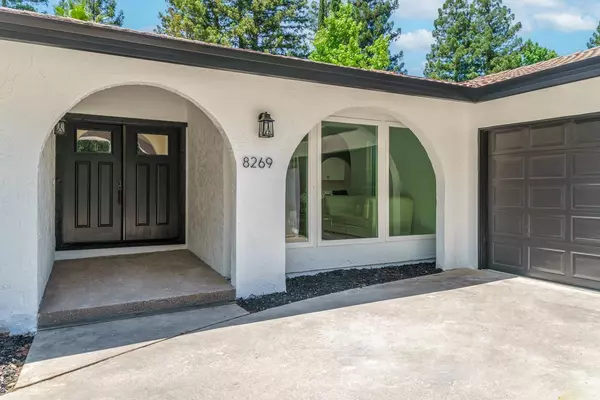$824,000
$829,900
0.7%For more information regarding the value of a property, please contact us for a free consultation.
3 Beds
3 Baths
2,279 SqFt
SOLD DATE : 07/22/2022
Key Details
Sold Price $824,000
Property Type Single Family Home
Sub Type Single Family Residence
Listing Status Sold
Purchase Type For Sale
Square Footage 2,279 sqft
Price per Sqft $361
MLS Listing ID 222064369
Sold Date 07/22/22
Bedrooms 3
Full Baths 2
HOA Y/N No
Originating Board MLS Metrolist
Year Built 1977
Lot Size 10,019 Sqft
Acres 0.23
Property Description
Welcome home to this beautiful Spanish style estate. This home is fully renovated with attention to details. Your home is ready for the hot summer days with a newly heated replasted pool and jacuzzi. When you walk in, you will be greeted by a custom electric fireplace and stunning floor to ceiling windows. This home features tons of natural lights and vaulted ceilings. Brand new kitchen that features stainless steel appliances ready to be enjoyed by your entire family. This home checks off all the boxes. But the best feature of this home is the stunning master suite. Includes your personal fireplace for those cozy nights, dedicated walk in closet, curb less master shower with dual sinks, and access to the deck to enjoy a relaxing evening AND So much more. Come tour me now! Property features over $250K in retail improvements; such as new windows, new HVAC, new deck, new flooring, new tile, new cabinets, upgraded electrical, newer plumbing, all work done permitted.
Location
State CA
County Sacramento
Area 10628
Direction Fair Oaks Blvd to Treecrest Ave turn left onto Century Way to Mercer Way turn right on Mercer to 8269
Rooms
Family Room Cathedral/Vaulted, View
Master Bathroom Double Sinks, Tile, Quartz
Master Bedroom Balcony, Walk-In Closet, Outside Access
Living Room Cathedral/Vaulted, Skylight(s), Open Beam Ceiling
Dining Room Formal Room
Kitchen Breakfast Area, Quartz Counter, Skylight(s)
Interior
Heating Central
Cooling Central
Flooring Laminate, Tile
Fireplaces Number 3
Fireplaces Type Insert, Living Room, Master Bedroom, Family Room, Gas Starter
Window Features Dual Pane Full
Appliance Free Standing Gas Oven, Free Standing Gas Range, Gas Water Heater, Hood Over Range, Ice Maker, Dishwasher, Disposal
Laundry Inside Area
Exterior
Garage Attached
Garage Spaces 2.0
Fence Fenced
Pool Built-In, Pool Sweep, Pool/Spa Combo, Gas Heat
Utilities Available Public
View Other
Roof Type Spanish Tile
Topography Trees Few
Private Pool Yes
Building
Lot Description Auto Sprinkler Front, Landscape Front, Low Maintenance
Story 1
Foundation Raised
Sewer Public Sewer
Water Public
Architectural Style Spanish
Schools
Elementary Schools San Juan Unified
Middle Schools San Juan Unified
High Schools San Juan Unified
School District Sacramento
Others
Senior Community No
Tax ID 249-0270-023-0000
Special Listing Condition None
Pets Description Yes
Read Less Info
Want to know what your home might be worth? Contact us for a FREE valuation!

Our team is ready to help you sell your home for the highest possible price ASAP

Bought with Thrive Real Estate







