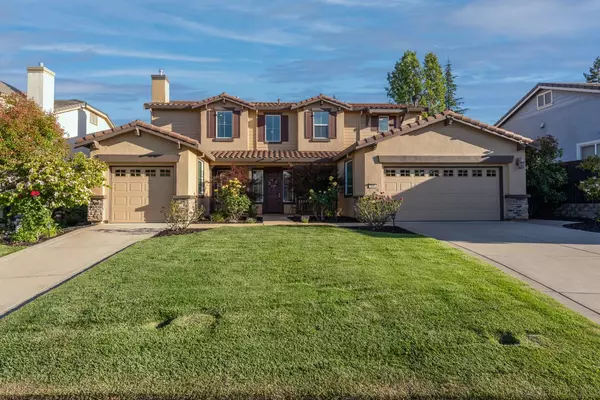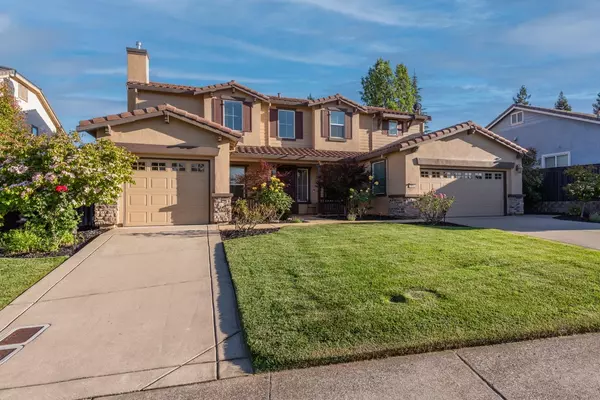$1,050,000
$1,150,000
8.7%For more information regarding the value of a property, please contact us for a free consultation.
5 Beds
4 Baths
3,464 SqFt
SOLD DATE : 07/23/2022
Key Details
Sold Price $1,050,000
Property Type Single Family Home
Sub Type Single Family Residence
Listing Status Sold
Purchase Type For Sale
Square Footage 3,464 sqft
Price per Sqft $303
Subdivision Hollow Oak
MLS Listing ID 222071491
Sold Date 07/23/22
Bedrooms 5
Full Baths 4
HOA Y/N No
Originating Board MLS Metrolist
Year Built 2005
Lot Size 10,019 Sqft
Acres 0.23
Property Description
Welcome to your oasis at home! Immaculate & upgraded this El Dorado Hills home is perfect for indoor/outdoor living. The spectacular resort-like & private backyard offers a Solar heated PebbleTek sports pool w/ bench & 2 water features. A separate Hot Springs spa rests under a tropical palapa. Relax or entertain under the covered patio w/ adjustable louvers, fans, lighting, speakers, Polar Sun Shades & outdoor kitchen. The recently renovated kitchen is chef's dream w/ stainless steel wolf cooktop & Ovens, Bosch dishwasher, large kitchen island, HUGE Custom Pantry w/ drawers & customizable shelves, & Butler's pantry. The large laundry room, duals as a mini-kitchen w/ a 2nd Bosch dishwasher, & sink with disposal.Your primary suite has engineered hardwood, & a barn door entrance to the custom ensuite with granite double vanity, enlarged frameless glass shower, soaking tub, radiant heated flooring & bidet. The walk-in closet contains 10-drawer dresser w/reconfigurable shelves & 2 hampers
Location
State CA
County El Dorado
Area 12602
Direction Bass Lake Rd. to Hollow Oak to right on Whistlers Bend Way to home on right.
Rooms
Master Bathroom Bidet, Shower Stall(s), Soaking Tub, Granite, Low-Flow Toilet(s), Tile, Walk-In Closet, Radiant Heat
Living Room Great Room
Dining Room Formal Room, Dining Bar, Space in Kitchen
Kitchen Butlers Pantry, Pantry Closet, Island, Stone Counter
Interior
Interior Features Formal Entry
Heating Central, Radiant Floor, Fireplace(s), Natural Gas
Cooling Ceiling Fan(s), Central, Whole House Fan
Flooring Carpet, Tile, Wood
Fireplaces Number 2
Fireplaces Type Living Room, Family Room
Equipment Water Filter System
Appliance Gas Cook Top, Hood Over Range, Ice Maker, Dishwasher, Disposal, Double Oven, Plumbed For Ice Maker
Laundry Cabinets, See Remarks
Exterior
Exterior Feature BBQ Built-In
Garage Attached
Garage Spaces 3.0
Fence Back Yard, Wood
Pool Built-In, Gunite Construction, Solar Heat
Utilities Available Cable Available, Solar, Electric, Natural Gas Connected
Roof Type Tile
Porch Front Porch, Covered Patio
Private Pool Yes
Building
Lot Description Auto Sprinkler Front, Landscape Back, Landscape Front
Story 2
Foundation Slab
Builder Name Pulte
Sewer Sewer Connected & Paid
Water Public
Schools
Elementary Schools Buckeye Union
Middle Schools Buckeye Union
High Schools El Dorado Union High
School District El Dorado
Others
Senior Community No
Tax ID 119-350-012-000
Special Listing Condition None
Read Less Info
Want to know what your home might be worth? Contact us for a FREE valuation!

Our team is ready to help you sell your home for the highest possible price ASAP

Bought with eXp Realty of California Inc







