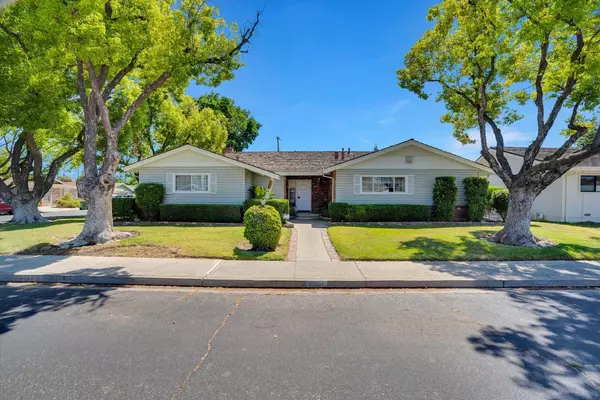$514,000
$565,000
9.0%For more information regarding the value of a property, please contact us for a free consultation.
3 Beds
2 Baths
2,065 SqFt
SOLD DATE : 07/29/2022
Key Details
Sold Price $514,000
Property Type Single Family Home
Sub Type Single Family Residence
Listing Status Sold
Purchase Type For Sale
Square Footage 2,065 sqft
Price per Sqft $248
Subdivision Bettencourt Estates
MLS Listing ID 222068031
Sold Date 07/29/22
Bedrooms 3
Full Baths 2
HOA Y/N No
Originating Board MLS Metrolist
Year Built 1962
Lot Size 9,775 Sqft
Acres 0.2244
Lot Dimensions 91' x 107'
Property Description
Nestled in an established east Turlock neighborhood, this 3 bedroom & 2 bath home is approx. 2,065 and includes a formal living room, den, family room w/ fireplace & dining area that opens to the kitchen --and a large adjacent utility room with large pantry and side exterior entry. The backyard is well landscaped and includes an in-ground pool & spa. Alley access and 2-car garage with lots of storage too!
Location
State CA
County Stanislaus
Area 20302
Direction From Hwy. 99, take Fulkerth Exit and travel east. Left on N Johnson Road, Left on Mira Flores Dr, then left on La Sombra to subject property (corner).
Rooms
Master Bathroom Shower Stall(s), Tile, Window
Master Bedroom Walk-In Closet, Outside Access
Living Room Other
Dining Room Dining Bar, Dining/Family Combo
Kitchen Breakfast Area, Other Counter, Butlers Pantry, Pantry Closet, Kitchen/Family Combo
Interior
Interior Features Formal Entry
Heating Central
Cooling Ceiling Fan(s), Central
Flooring Carpet, Linoleum, Wood
Fireplaces Number 1
Fireplaces Type Family Room, Gas Piped
Equipment Central Vac Plumbed
Window Features Dual Pane Full,Dual Pane Partial
Appliance Built-In Electric Range, Gas Water Heater, Hood Over Range, Dishwasher, Disposal, Double Oven, Electric Cook Top
Laundry Cabinets, Sink, Inside Room
Exterior
Garage RV Possible, Garage Door Opener, Garage Facing Side, Workshop in Garage
Garage Spaces 2.0
Fence Back Yard
Pool Built-In
Utilities Available Public, Electric, Natural Gas Connected
Roof Type Shake
Topography Level
Street Surface Asphalt
Porch Covered Patio
Private Pool Yes
Building
Lot Description Auto Sprinkler F&R, Corner
Story 1
Foundation Raised
Sewer In & Connected, Public Sewer
Water Water District, Public
Architectural Style Mid-Century
Schools
Elementary Schools Turlock Unified
Middle Schools Turlock Unified
High Schools Turlock Unified
School District Stanislaus
Others
Senior Community No
Tax ID 051-018-020-000
Special Listing Condition None
Read Less Info
Want to know what your home might be worth? Contact us for a FREE valuation!

Our team is ready to help you sell your home for the highest possible price ASAP

Bought with Century 21 Select Real Estate







