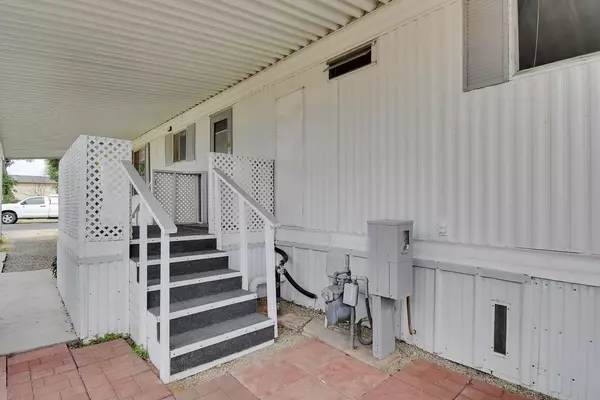$105,000
$115,000
8.7%For more information regarding the value of a property, please contact us for a free consultation.
3 Beds
2 Baths
1,200 SqFt
SOLD DATE : 08/11/2022
Key Details
Sold Price $105,000
Property Type Manufactured Home
Sub Type Double Wide
Listing Status Sold
Purchase Type For Sale
Square Footage 1,200 sqft
Price per Sqft $87
MLS Listing ID 222068681
Sold Date 08/11/22
Bedrooms 3
Full Baths 2
HOA Y/N No
Originating Board MLS Metrolist
Land Lease Amount 455.0
Year Built 1968
Property Description
Welcome to your new home. This is a 55+ senior living MH in a park. Home has 3/2, 1200 sq ft. The master bedroom wall was taken out to make a larger bedroom but can easily be placed back up to have 3 functioning bedrooms. Open concept living space is large and looks out the large two front windows. This home sits at the end of the road, so it is nice and private and no rear neighbors. The roof had a new coating completed recently. Swamp cooler is currently "non-op" however, there are 2 A/C wall units in the home. There is a large front porch w/ outdoor carpet to sit & relax. Inside laundry area and the washer/dryer stay. The newer refrigerator & countertop microwave stays with the house. Shed stays with the home which is near the 2 car covered carport. Park application will need to be completed. You are allowed to have small pets. Close to all amenities and highways 65/70. New owner must be approved by the park management company. Home warranty is being provided by the seller.
Location
State CA
County Yuba
Area 12409
Direction From 65 or 70 exit McGowan Pkwy. Follow McGowan Pkwy to George Ave. Drive down George Ave. make a right into the Yuba Mobile Home Park. Make a left down the dead end street to unit 10. Last house on the right. GPS if needed.
Rooms
Living Room Great Room
Dining Room Dining/Living Combo
Kitchen Laminate Counter, Synthetic Counter
Interior
Heating Central, Electric
Cooling Evaporative Cooler, Window Unit(s)
Flooring Carpet, Linoleum
Appliance Free Standing Refrigerator, Dishwasher, Microwave, Disposal, Free Standing Gas Oven
Laundry Dryer Included, Washer Included, Inside Area
Exterior
Exterior Feature Carport Awning, Porch Awning
Garage Side-by-Side, No Garage
Carport Spaces 2
Utilities Available Natural Gas Connected, Gas Plumbed
Roof Type Other
Porch Porch Steps, Covered Patio, Porch
Building
Lot Description Corner, Other
Foundation Other
Sewer Public Sewer
Water Water District
Schools
Elementary Schools Marysville Joint
Middle Schools Marysville Joint
High Schools Marysville Joint
School District Yuba
Others
Senior Community Yes
Restrictions Board Approval
Special Listing Condition Offer As Is, None
Pets Description Yes, Number Limit, Service Animals OK, Size Limit
Read Less Info
Want to know what your home might be worth? Contact us for a FREE valuation!

Our team is ready to help you sell your home for the highest possible price ASAP

Bought with eXp Realty of California Inc.







