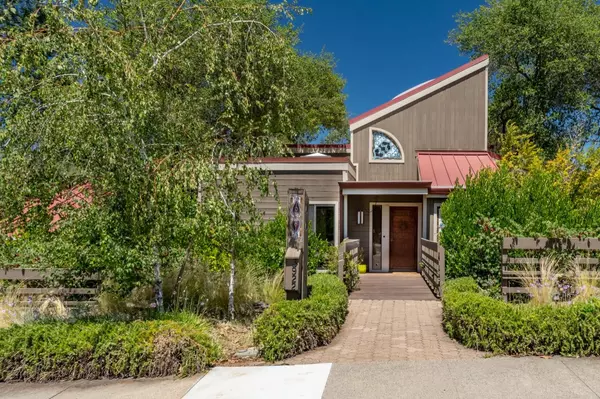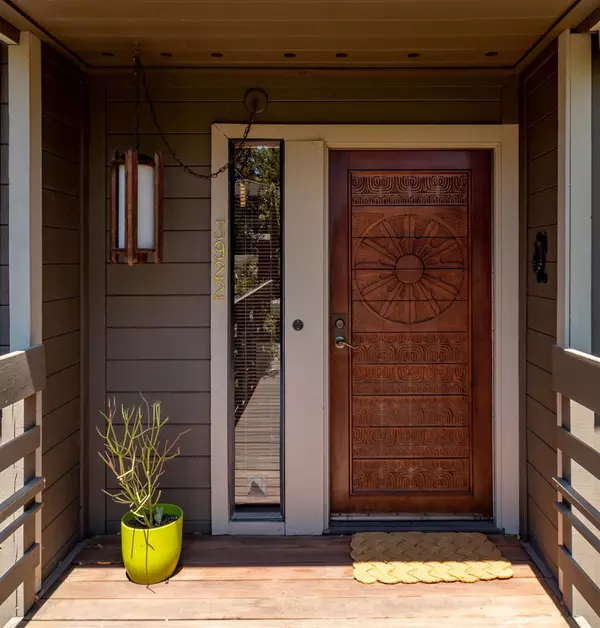$859,000
$875,000
1.8%For more information regarding the value of a property, please contact us for a free consultation.
4 Beds
3 Baths
2,740 SqFt
SOLD DATE : 08/16/2022
Key Details
Sold Price $859,000
Property Type Single Family Home
Sub Type Single Family Residence
Listing Status Sold
Purchase Type For Sale
Square Footage 2,740 sqft
Price per Sqft $313
MLS Listing ID 222093960
Sold Date 08/16/22
Bedrooms 4
Full Baths 2
HOA Y/N No
Originating Board MLS Metrolist
Year Built 1977
Lot Size 0.300 Acres
Acres 0.3
Property Description
Incredible Sea Ranch style custom mid century modern home in Fair Oaks perched overlooking the Pennsylvania Canyon near the American River. Designed by architect Bud Goldberg and his personal residence, who also designed several homes in this neighborhood. The home is centered around a two-story atrium with several skylights, vaulted ceilings with reclaimed wood beams, extensive redwood, custom stained glass, and cork floors. The primary bedroom suite features a solarium, walk-in cedar closet, soaking tub, fireplace and a deck with view. This home is a retreat with a strong indoor-outdoor connection and a spa hot tub perfect for relaxing. This architectural gem is seeking the perfect owners to love and preserve it.
Location
State CA
County Sacramento
Area 10628
Direction From Fair Oaks Blvd, SO on New York, L on Magnolia, RT on Oak Hurst, or SO on Pennsylvania, RT on Magnolia, RT on Oakhurst.
Rooms
Master Bathroom Shower Stall(s), Double Sinks, Soaking Tub, Window
Master Bedroom Balcony, Walk-In Closet, Outside Access
Living Room Open Beam Ceiling
Dining Room Dining Bar
Kitchen Butcher Block Counters, Skylight(s), Island
Interior
Interior Features Skylight(s), Open Beam Ceiling, Wet Bar
Heating Central, Fireplace(s)
Cooling Ceiling Fan(s), Central
Flooring Carpet, Cork, Wood, Other
Fireplaces Number 2
Fireplaces Type Living Room, Master Bedroom, Wood Burning, Gas Starter
Appliance Gas Cook Top, Gas Water Heater, Dishwasher, Disposal, Microwave
Laundry Cabinets, Dryer Included, Washer Included
Exterior
Garage Detached, Garage Facing Front
Garage Spaces 2.0
Utilities Available Cable Available, Internet Available
Roof Type Metal
Porch Uncovered Deck
Private Pool No
Building
Lot Description Auto Sprinkler F&R
Story 2
Foundation Raised
Sewer In & Connected
Water Public
Architectural Style Mid-Century
Schools
Elementary Schools San Juan Unified
Middle Schools San Juan Unified
High Schools San Juan Unified
School District Sacramento
Others
Senior Community No
Tax ID 242-0371-022-0000
Special Listing Condition None
Read Less Info
Want to know what your home might be worth? Contact us for a FREE valuation!

Our team is ready to help you sell your home for the highest possible price ASAP

Bought with Ellington Properties







