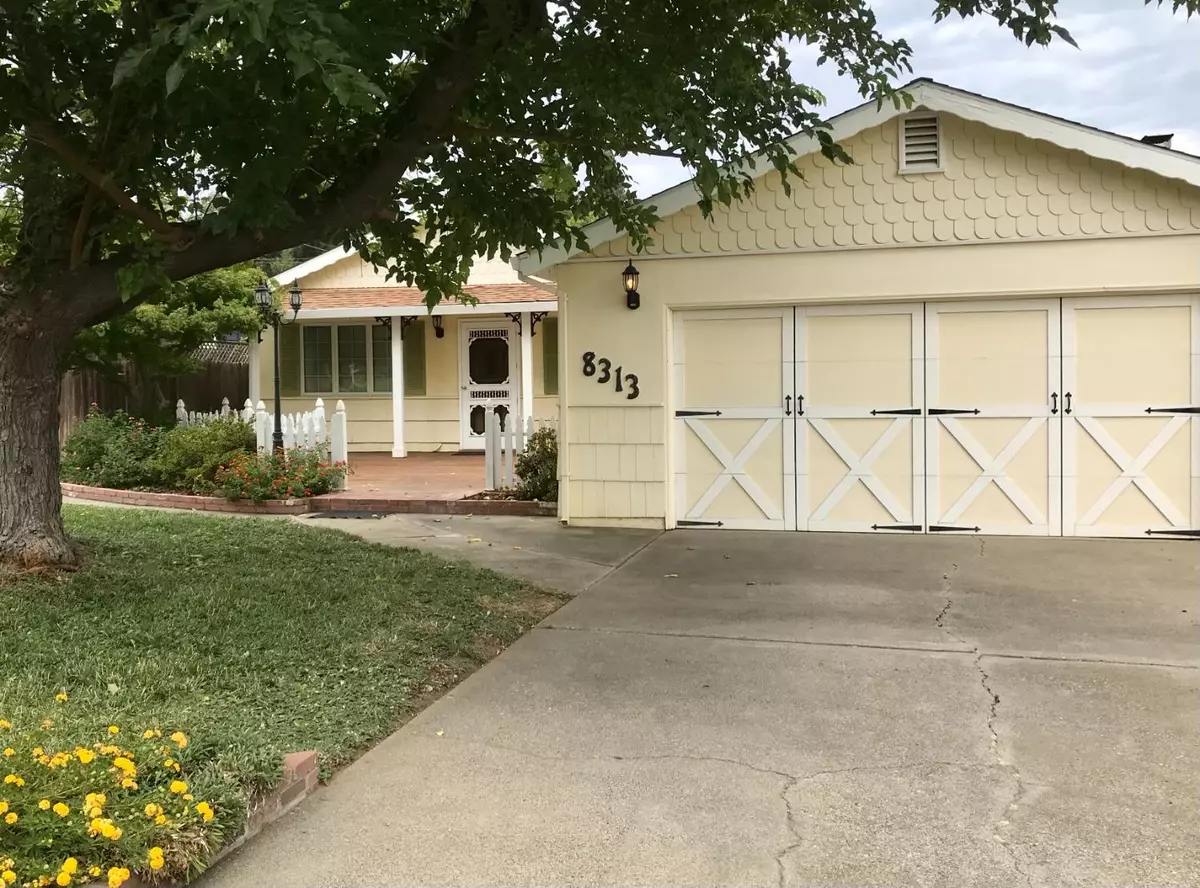$526,500
$510,000
3.2%For more information regarding the value of a property, please contact us for a free consultation.
4 Beds
2 Baths
1,436 SqFt
SOLD DATE : 08/19/2022
Key Details
Sold Price $526,500
Property Type Single Family Home
Sub Type Single Family Residence
Listing Status Sold
Purchase Type For Sale
Square Footage 1,436 sqft
Price per Sqft $366
MLS Listing ID 222102277
Sold Date 08/19/22
Bedrooms 4
Full Baths 2
HOA Y/N No
Originating Board MLS Metrolist
Year Built 1959
Lot Size 0.270 Acres
Acres 0.27
Property Description
Located in one of the most desirable Fair Oaks neighborhoods, this classic property sits in a quiet court! Now, this rare 5 bedroom home is being sold by the family who has lovingly cared for it over the years! The home's interior is mostly original and ready for some TLC, while remaining fully functional. The galley kitchen layout includes a handy breakfast bar that opens onto the family room with additional dining space for cozy gatherings. While the huge backyard offers expansive deck and pergola areas to sit back and enjoy the incredible sparkling pool with family and friends! Only minutes away from restaurants, shopping, F.O. Village, and the American River Parkway and bike trail...here's your opportunity to live in beautiful Fair Oaks!
Location
State CA
County Sacramento
Area 10628
Direction Winding Way (East) from Chicago Ave Turn right onto Oak Glen Ave. Turn left onto Maverick. House is on the right.
Rooms
Family Room Skylight(s)
Master Bathroom Shower Stall(s), Window
Master Bedroom Closet, Ground Floor
Living Room Other
Dining Room Dining/Family Combo
Kitchen Breakfast Area, Pantry Cabinet, Kitchen/Family Combo, Tile Counter
Interior
Interior Features Skylight Tube
Heating Central, Fireplace(s), Gas, Natural Gas
Cooling Ceiling Fan(s), Central
Flooring Carpet, Laminate, Tile
Fireplaces Number 1
Fireplaces Type Brick, Family Room
Window Features Dual Pane Full,Window Coverings
Appliance Built-In Electric Oven, Gas Water Heater, Dishwasher, Disposal, Microwave, Plumbed For Ice Maker, Electric Cook Top
Laundry Sink, In Garage
Exterior
Garage Attached, RV Access, RV Possible, RV Storage, Garage Door Opener, Garage Facing Front, Interior Access
Garage Spaces 2.0
Fence Back Yard, Fenced, Wood
Pool Built-In, On Lot, Pool Sweep, Gunite Construction
Utilities Available Cable Available, Public, Electric, Internet Available
Roof Type Composition
Topography Level
Street Surface Paved
Porch Front Porch, Uncovered Deck, Covered Patio, Uncovered Patio
Private Pool Yes
Building
Lot Description Manual Sprinkler F&R, Cul-De-Sac, Shape Regular, Landscape Back, Landscape Front
Story 1
Foundation Raised
Sewer In & Connected
Water Water District, Public
Architectural Style Ranch, Traditional
Schools
Elementary Schools San Juan Unified
Middle Schools San Juan Unified
High Schools San Juan Unified
School District Sacramento
Others
Senior Community No
Tax ID 246-0291-013-0000
Special Listing Condition Offer As Is, Successor Trustee Sale
Read Less Info
Want to know what your home might be worth? Contact us for a FREE valuation!

Our team is ready to help you sell your home for the highest possible price ASAP

Bought with Galster Real Estate Group







