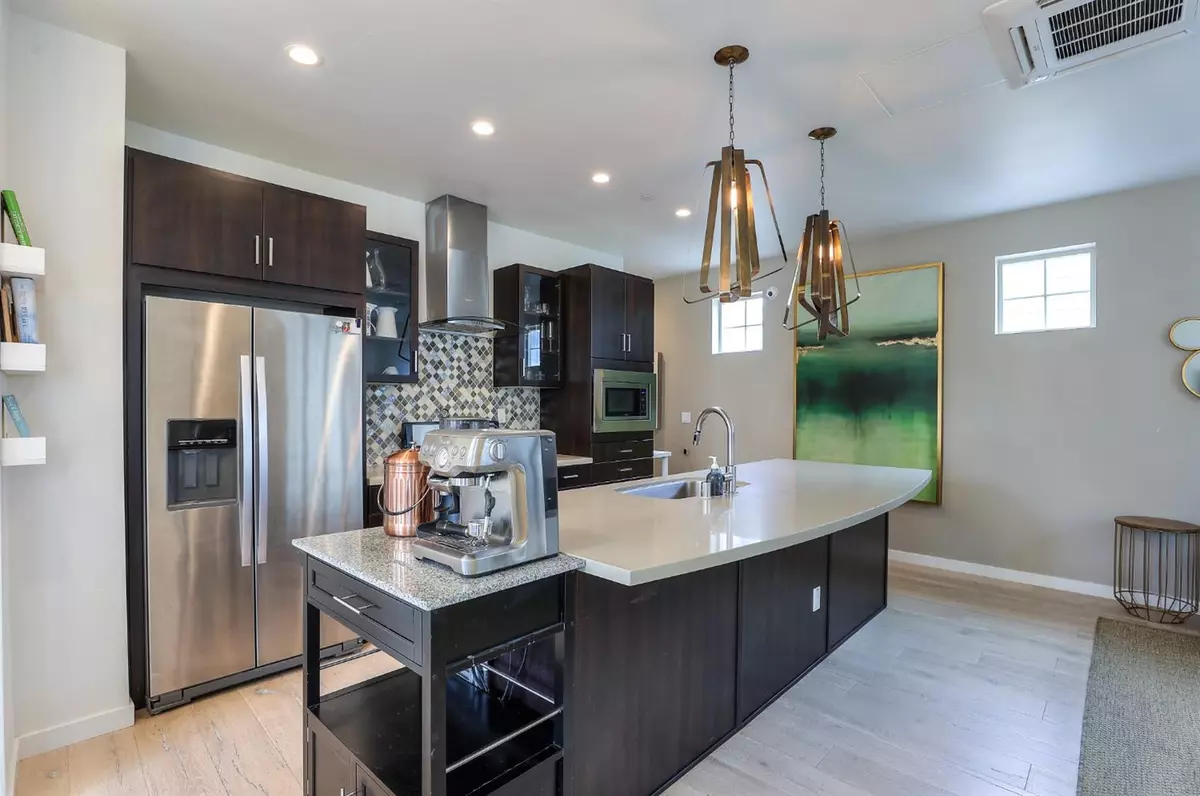$485,000
$490,000
1.0%For more information regarding the value of a property, please contact us for a free consultation.
2 Beds
3 Baths
1,248 SqFt
SOLD DATE : 08/30/2022
Key Details
Sold Price $485,000
Property Type Condo
Sub Type Condominium
Listing Status Sold
Purchase Type For Sale
Square Footage 1,248 sqft
Price per Sqft $388
Subdivision The Mill At Broadway
MLS Listing ID 222101326
Sold Date 08/30/22
Bedrooms 2
Full Baths 2
HOA Fees $137/mo
HOA Y/N Yes
Originating Board MLS Metrolist
Year Built 2015
Lot Size 715 Sqft
Acres 0.0164
Property Description
Downtown life at The Mill at Broadway! Gorgeous former model, 3 story, 2 bedroom, 2.5 bathroom home with attached 1 car garage and a bonus of owned solar on the roof-making electric bills very small. Details include modern kitchen with quartz counters, custom backsplash, shaded balcony, dual masters with en suite baths, built in desk area at stair landing, built in bench adds to your seating for dinning, tankless water heater, wall dial sound system throughout, security system lets you see who is at the front door, built in overhead storage in garage, and energy efficient multi zone hvac. The Mill is a beautifully maintained neighborhood, with an awesome dog park right across the street, friendly neighbors, and a walkable elementary and high school nearby. Downtown, Midtown, shopping and dining are all so close! It's all here for you.
Location
State CA
County Sacramento
Area 10818
Direction From Broadway, go south on 5th street, then right on Tailoff Ln. The condo is last on the right, park anywhere on street or in last driveway if no car is there. Public Transportation within 3 blocks.
Rooms
Master Bathroom Double Sinks, Tub w/Shower Over, Quartz, Window
Master Bedroom Walk-In Closet
Living Room Great Room
Dining Room Dining/Living Combo
Kitchen Quartz Counter, Island w/Sink
Interior
Heating Central, MultiZone
Cooling Central, MultiZone
Flooring Simulated Wood, Laminate
Window Features Caulked/Sealed,Dual Pane Full
Appliance Free Standing Refrigerator, Built-In Gas Range, Hood Over Range, Ice Maker, Dishwasher, Disposal, Microwave, Plumbed For Ice Maker, Self/Cont Clean Oven, Tankless Water Heater, ENERGY STAR Qualified Appliances
Laundry Laundry Closet, Gas Hook-Up, Stacked Only, Washer/Dryer Stacked Included
Exterior
Exterior Feature Balcony
Garage Private, Attached, Garage Facing Front
Garage Spaces 1.0
Fence None
Utilities Available Cable Available, Solar, Electric, Natural Gas Available, Natural Gas Connected
Amenities Available None
Roof Type Composition
Topography Level
Street Surface Asphalt,Paved
Porch Covered Patio
Private Pool No
Building
Lot Description Auto Sprinkler Front, Zero Lot Line, Low Maintenance
Story 3
Unit Location Other
Foundation Slab
Sewer Public Sewer
Water Water District, Private
Level or Stories ThreeOrMore
Schools
Elementary Schools Sacramento Unified
Middle Schools Sacramento Unified
High Schools Sacramento Unified
School District Sacramento
Others
HOA Fee Include MaintenanceGrounds, Sewer, Water
Senior Community No
Tax ID 009-0410-002-0002
Special Listing Condition None
Pets Description Yes
Read Less Info
Want to know what your home might be worth? Contact us for a FREE valuation!

Our team is ready to help you sell your home for the highest possible price ASAP

Bought with HomeSmart ICARE Realty







