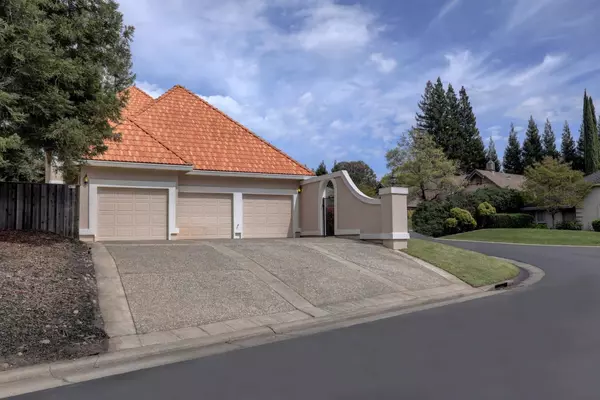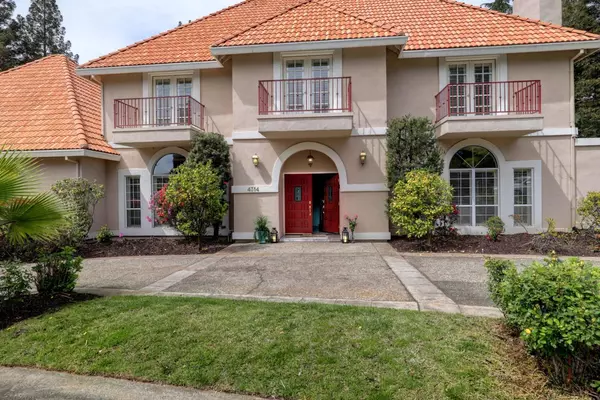$951,000
$1,025,000
7.2%For more information regarding the value of a property, please contact us for a free consultation.
4 Beds
3 Baths
3,560 SqFt
SOLD DATE : 09/07/2022
Key Details
Sold Price $951,000
Property Type Single Family Home
Sub Type Single Family Residence
Listing Status Sold
Purchase Type For Sale
Square Footage 3,560 sqft
Price per Sqft $267
MLS Listing ID 222040970
Sold Date 09/07/22
Bedrooms 4
Full Baths 3
HOA Fees $77/ann
HOA Y/N Yes
Originating Board MLS Metrolist
Year Built 1989
Lot Size 0.340 Acres
Acres 0.34
Property Description
Located in the exclusive gated community of Hale Ranch Estates, this lovely 2-story home is located on a corner lot. As you enter the front door, you are greeted with a dramatic entry with crystal chandelier and sweeping staircase. Front formal living room with tray ceiling has library room w/built-in floor to ceiling custom shelving. Formal dining room also has tray ceiling adding a dramatic effect. Kitchen is a chef's dream with granite counters, double ovens and floor to ceiling custom cabinetry. Kitchen opens to family room with more shelving. Off the family room is office overlooking backyard. Remote 4th bedroom downstairs with full bath. Upstairs is the grand master suite w/ sitting area and balcony overlooking backyard. One bedroom is en suite with the other bedroom just opposite bath. New carpet on stairs and bedrooms. Large 5-car garage (2 tandem) has attic area above with electric dumb waiter to help you haul to and from garage. Backyard side yard is pool size. WELCOME HOME!
Location
State CA
County Sacramento
Area 10628
Direction Hazel to West on Winding Way, left through gate to address.
Rooms
Master Bathroom Shower Stall(s), Double Sinks, Soaking Tub, Granite, Walk-In Closet
Master Bedroom Balcony, Walk-In Closet, Sitting Area
Living Room Other
Dining Room Breakfast Nook, Formal Room
Kitchen Breakfast Area, Pantry Cabinet, Granite Counter, Island, Island w/Sink, Kitchen/Family Combo
Interior
Interior Features Formal Entry
Heating Central, Fireplace Insert, MultiZone, Natural Gas
Cooling Ceiling Fan(s), Central, MultiUnits, MultiZone
Flooring Carpet, Simulated Wood, Tile, Marble
Fireplaces Number 3
Fireplaces Type Living Room, Master Bedroom, Family Room, Wood Burning, Gas Piped
Equipment Central Vac Plumbed
Appliance Built-In Electric Oven, Gas Water Heater, Dishwasher, Disposal, Microwave, Double Oven, Electric Cook Top
Laundry Cabinets, Inside Room
Exterior
Exterior Feature Balcony
Garage Attached, Tandem Garage, Garage Door Opener, Garage Facing Side
Garage Spaces 5.0
Fence Fenced, Wood
Utilities Available Electric, Natural Gas Available, Natural Gas Connected
Amenities Available Other
Roof Type Cement,Tile
Topography Snow Line Below,Level
Street Surface Paved
Private Pool No
Building
Lot Description Auto Sprinkler F&R, Cul-De-Sac, Low Maintenance
Story 2
Foundation Concrete, Slab
Sewer Sewer Connected, In & Connected
Water Meter on Site, Water District, Public
Architectural Style Contemporary
Level or Stories Two
Schools
Elementary Schools San Juan Unified
Middle Schools San Juan Unified
High Schools San Juan Unified
School District Sacramento
Others
Senior Community No
Tax ID 246-0730-020-0000
Special Listing Condition None
Pets Description Yes, Cats OK, Dogs OK
Read Less Info
Want to know what your home might be worth? Contact us for a FREE valuation!

Our team is ready to help you sell your home for the highest possible price ASAP

Bought with Lyon RE Fair Oaks







