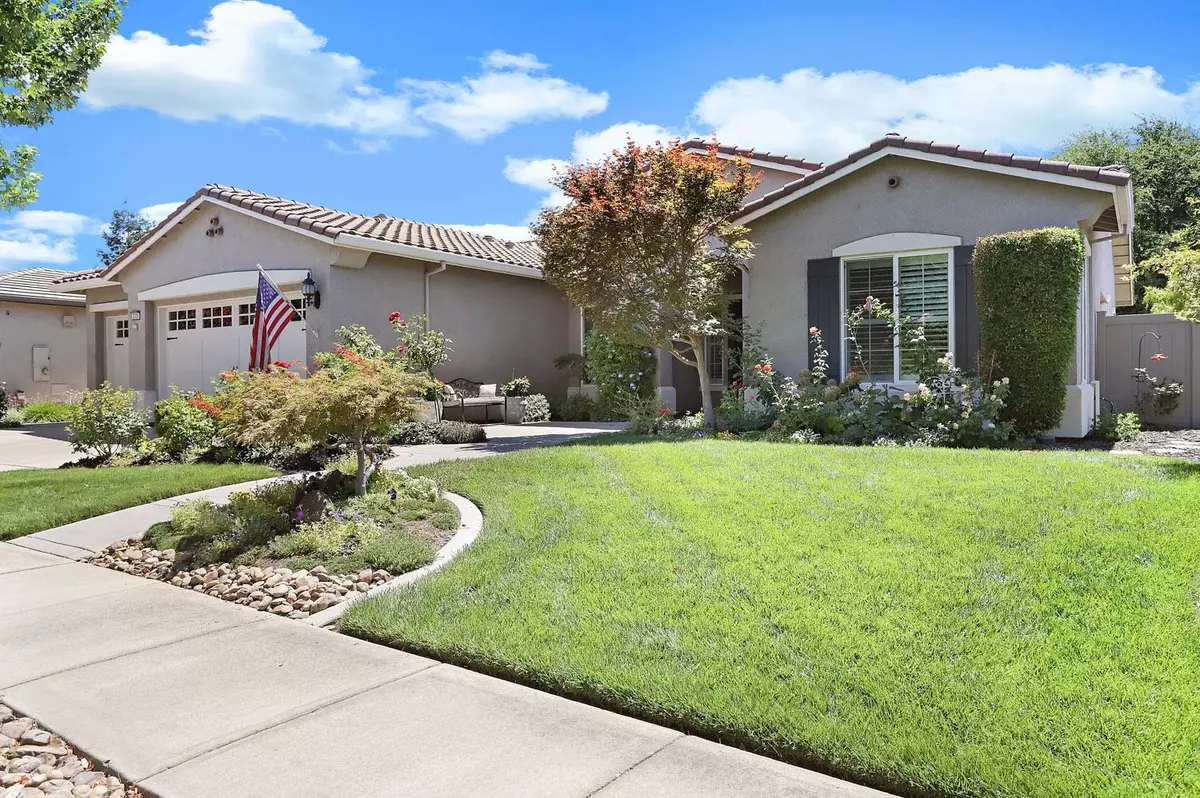$775,000
$774,500
0.1%For more information regarding the value of a property, please contact us for a free consultation.
2 Beds
3 Baths
2,634 SqFt
SOLD DATE : 09/21/2022
Key Details
Sold Price $775,000
Property Type Single Family Home
Sub Type Single Family Residence
Listing Status Sold
Purchase Type For Sale
Square Footage 2,634 sqft
Price per Sqft $294
Subdivision Del Webb
MLS Listing ID 222098022
Sold Date 09/21/22
Bedrooms 2
Full Baths 2
HOA Fees $170/mo
HOA Y/N Yes
Originating Board MLS Metrolist
Year Built 2007
Lot Size 8,503 Sqft
Acres 0.1952
Property Description
This Del Webb 55+ COMMUNITY, Bedford model home is sitting in a perfect locations - directly across from Woodbridge Recreation Center! The beauty & convenience, as you step out your front door, is Stunning! Many amazing amenities, including softball, bocce ball, putting green, tennis, pickle ball courts, state of the art exercise facility & 28,000 sq.ft. recreation center, just steps away from this home! Open floor plan, 10ft ceilings, Upgraded kitchen, New A/C & HVAC, guest room has its own full bath, & wait till you see the walk in closet in the primary room! This home gives you the room & comfort to enjoy life to the fullest. The kitchen of your dreams has lots of cabinets, New Quartz counter tops, huge island, gas stove top, NEW oven, NEW under counter lighting, oversized pantry, & a breakfast nook that overlooks the beautiful Woodbridge lush Rec area! Low maintenance back yard, covered patio w/fan & water feature gives you an area to relax in all year long.
Location
State CA
County San Joaquin
Area 20503
Direction Lathrop to Union Rd. - LEFT on Del Webb Blvd. - LEFT on Morning Brook Dr., turns into River Berry Dr.
Rooms
Master Bathroom Shower Stall(s), Double Sinks, Soaking Tub, Walk-In Closet, Window
Master Bedroom Walk-In Closet, Outside Access, Sitting Area
Living Room Great Room
Dining Room Dining/Family Combo
Kitchen Breakfast Area, Pantry Closet, Granite Counter, Island
Interior
Heating Central
Cooling Ceiling Fan(s), Central
Flooring Carpet, Tile, Wood
Fireplaces Number 1
Fireplaces Type Living Room, Gas Starter
Appliance Built-In Electric Oven, Gas Cook Top, Gas Water Heater, Dishwasher, Disposal, Microwave
Laundry Cabinets, Laundry Closet, Inside Area
Exterior
Garage Attached, Garage Door Opener
Garage Spaces 3.0
Fence Back Yard, Vinyl
Utilities Available Cable Connected, Public, Underground Utilities, Internet Available, Natural Gas Connected
Amenities Available Pool, Clubhouse, Putting Green(s), Exercise Course, Rec Room w/Fireplace, Recreation Facilities, Exercise Room, Spa/Hot Tub, Tennis Courts, Park
Roof Type Tile
Private Pool No
Building
Lot Description Auto Sprinkler F&R, Close to Clubhouse, Curb(s)/Gutter(s), Street Lights, Landscape Back, Landscape Front
Story 1
Foundation Slab
Sewer In & Connected, Public Sewer
Water Meter on Site
Architectural Style Contemporary
Schools
Elementary Schools Manteca Unified
Middle Schools Manteca Unified
High Schools Manteca Unified
School District San Joaquin
Others
HOA Fee Include MaintenanceGrounds, Pool
Senior Community No
Restrictions Age Restrictions
Tax ID 204-160-29
Special Listing Condition None
Pets Description Yes
Read Less Info
Want to know what your home might be worth? Contact us for a FREE valuation!

Our team is ready to help you sell your home for the highest possible price ASAP

Bought with Century 21 Select Real Estate







