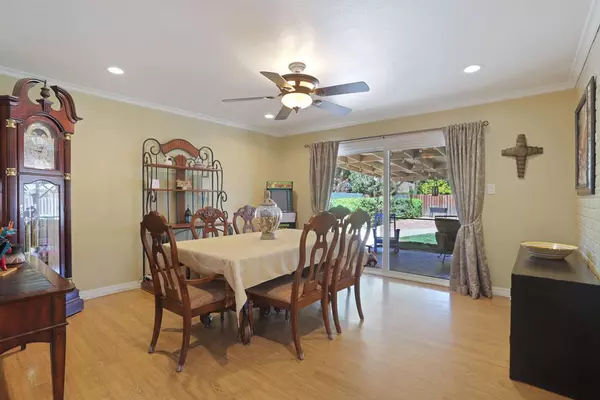$475,000
$480,000
1.0%For more information regarding the value of a property, please contact us for a free consultation.
3 Beds
2 Baths
1,441 SqFt
SOLD DATE : 09/21/2022
Key Details
Sold Price $475,000
Property Type Single Family Home
Sub Type Single Family Residence
Listing Status Sold
Purchase Type For Sale
Square Footage 1,441 sqft
Price per Sqft $329
Subdivision Lincoln Village
MLS Listing ID 222103862
Sold Date 09/21/22
Bedrooms 3
Full Baths 2
HOA Fees $33/ann
HOA Y/N Yes
Originating Board MLS Metrolist
Year Built 1960
Lot Size 10,010 Sqft
Acres 0.2298
Property Description
Golfing, Shopping, and Great Schools...oh my! Opportunity awaits in this spacious Lincoln Village home. From the wood flooring to the sun-filled windows this 3 bedroom, 2 bathroom, 1,441 sqft home has a backyard made for entertaining in a parklike setting of over 10,000 sqft that won't disappoint. You'll most appreciate the updated earth tone granite countertops, recessed lighting, ceiling fans throughout, large covered patio with lighting, two storage sheds, and recreational vehicle storage. Conveniently located near Stockton's finest shopping destination, The Lincoln Center, offers multiple unique dining options, shopping boutiques, entertainment, and everyone's favorite Trader Joe's. Also two blocks away from the Belmont Community Pool and Baseball field, and less than 2 mins from HWY-5 and Swenson Golf Course. If schools are important to you, you'll be pleased to know this home is within Lincoln School District. Offering a 1% concession to buyers with a full priced offer.
Location
State CA
County San Joaquin
Area 20704
Direction From Interstate 5- Take the Ben Holt exit, head east, Turn South on to Plymouth, turn left on to Rutledge Way, Home will be on your Left.
Rooms
Master Bathroom Closet, Tile, Tub w/Shower Over, Window
Master Bedroom Closet, Ground Floor, Outside Access
Living Room View
Dining Room Formal Room, Dining/Living Combo
Kitchen Breakfast Area, Pantry Cabinet, Granite Counter
Interior
Heating Central, Fireplace(s), Gas
Cooling Ceiling Fan(s), Central
Flooring Tile, Wood
Fireplaces Number 1
Fireplaces Type Brick, Living Room, Wood Burning
Window Features Dual Pane Full,Window Coverings
Appliance Free Standing Refrigerator, Dishwasher, Disposal, Microwave, Electric Cook Top, Free Standing Electric Oven, Free Standing Electric Range
Laundry Cabinets, Space For Frzr/Refr, Hookups Only, In Garage
Exterior
Garage Boat Storage, RV Possible, Garage Facing Front
Garage Spaces 2.0
Fence Back Yard, Metal, Wood
Pool Membership Fee, Built-In, Common Facility, Fenced
Utilities Available Cable Available, Public, Electric, Internet Available, Natural Gas Available
Amenities Available Pool, See Remarks, Park
Roof Type Composition
Street Surface Asphalt
Porch Front Porch, Covered Patio, Uncovered Patio
Private Pool Yes
Building
Lot Description Auto Sprinkler F&R, Curb(s)/Gutter(s), Shape Regular, Street Lights, Landscape Back, Landscape Front
Story 1
Foundation Raised
Sewer In & Connected, Public Sewer
Water Public
Architectural Style Ranch, Traditional
Schools
Elementary Schools Lincoln Unified
Middle Schools Lincoln Unified
High Schools Lincoln Unified
School District San Joaquin
Others
HOA Fee Include Pool
Senior Community No
Restrictions Other
Tax ID 097-032-32
Special Listing Condition None
Read Less Info
Want to know what your home might be worth? Contact us for a FREE valuation!

Our team is ready to help you sell your home for the highest possible price ASAP

Bought with La Rosa Realty California







