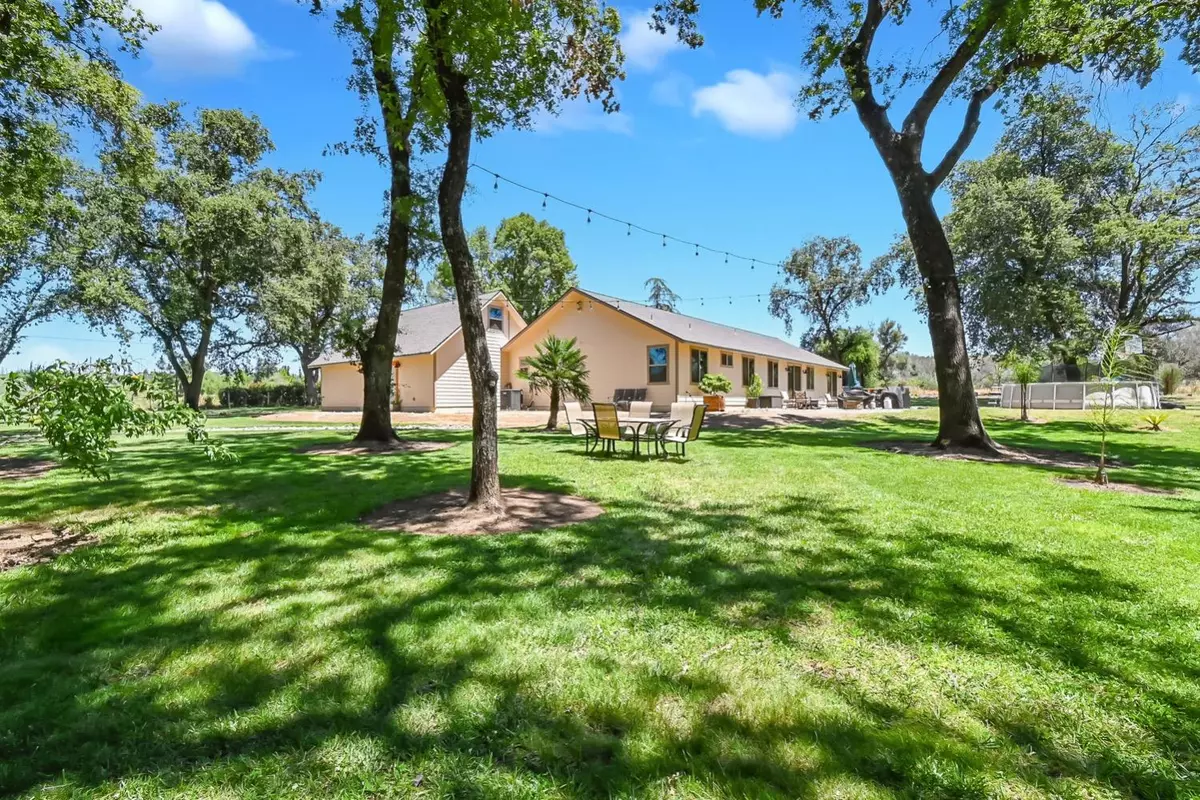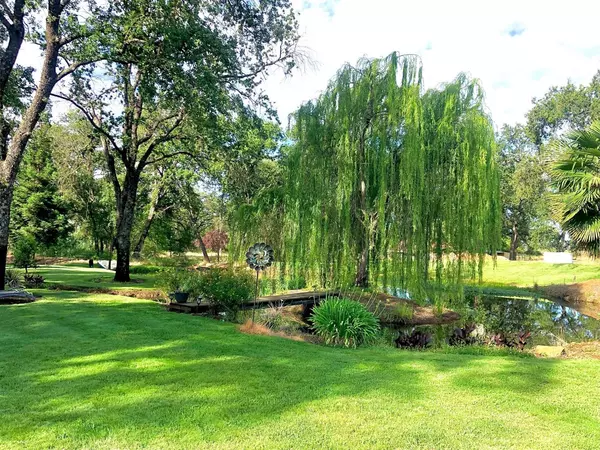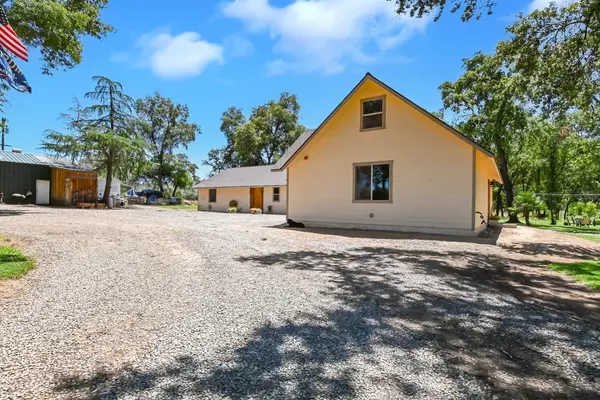$774,000
$774,000
For more information regarding the value of a property, please contact us for a free consultation.
3 Beds
3 Baths
2,700 SqFt
SOLD DATE : 10/05/2023
Key Details
Sold Price $774,000
Property Type Single Family Home
Sub Type Single Family Residence
Listing Status Sold
Purchase Type For Sale
Square Footage 2,700 sqft
Price per Sqft $286
MLS Listing ID 222083496
Sold Date 10/05/23
Bedrooms 3
Full Baths 2
HOA Y/N No
Originating Board MLS Metrolist
Year Built 2021
Lot Size 4.500 Acres
Acres 4.5
Property Description
Beautiful custom home on 4.5 picturesque acres. This home was built with attention to detail everywhere you look. From the gorgeous custom beams throughout, to the kitchen with beautiful GE Cafe appliances that overlooks the expansive great room. The large master suite features a custom bathroom and oversized walk in closet, no details were missed when this home was built. Outside relax by the tranquil pond, spend an evening fishing, pick fruit from the grove of fruit trees, enjoy the peaceful backyard area, or entertain guests in the massive yard that is perfect for any event. The property also features a large 24x48 shop with full RV hook ups, custom built chicken coop, cross fenced with ample room for horses or any livestock, has BVID irrigation, sprinklers throughout the yard, and is on a quiet dead end street. Add a guest suite above the garage in the unfinished second story. Don't miss out on your opportunity to call this property home!
Location
State CA
County Yuba
Area 12504
Direction Take Hwy 20 towards Grass Valley, make a left onto Loma Rica Rd, make a right onto Smith Rd right after Dollar General, Make a left onto Virginia Rd, house is passed Fruitland Rd right after the road turns to the gravel.
Rooms
Living Room Cathedral/Vaulted, Great Room
Dining Room Dining/Living Combo
Kitchen Pantry Closet, Granite Counter, Island, Island w/Sink, Kitchen/Family Combo
Interior
Heating Central
Cooling Central
Flooring Vinyl
Laundry Inside Room
Exterior
Garage Garage Facing Side
Garage Spaces 3.0
Pool Above Ground
Utilities Available Propane Tank Leased, Electric, Internet Available
Roof Type Composition
Private Pool Yes
Building
Lot Description Auto Sprinkler F&R, Pond Year Round, Dead End, Landscape Back, Landscape Front, Landscape Misc, Other
Story 1
Foundation Slab
Sewer Septic System
Water Storage Tank, Well
Schools
Elementary Schools Marysville Joint
Middle Schools Marysville Joint
High Schools Marysville Joint
School District Yuba
Others
Senior Community No
Tax ID 040-280-017-000
Special Listing Condition None
Read Less Info
Want to know what your home might be worth? Contact us for a FREE valuation!

Our team is ready to help you sell your home for the highest possible price ASAP

Bought with eXp Realty of California Inc.







