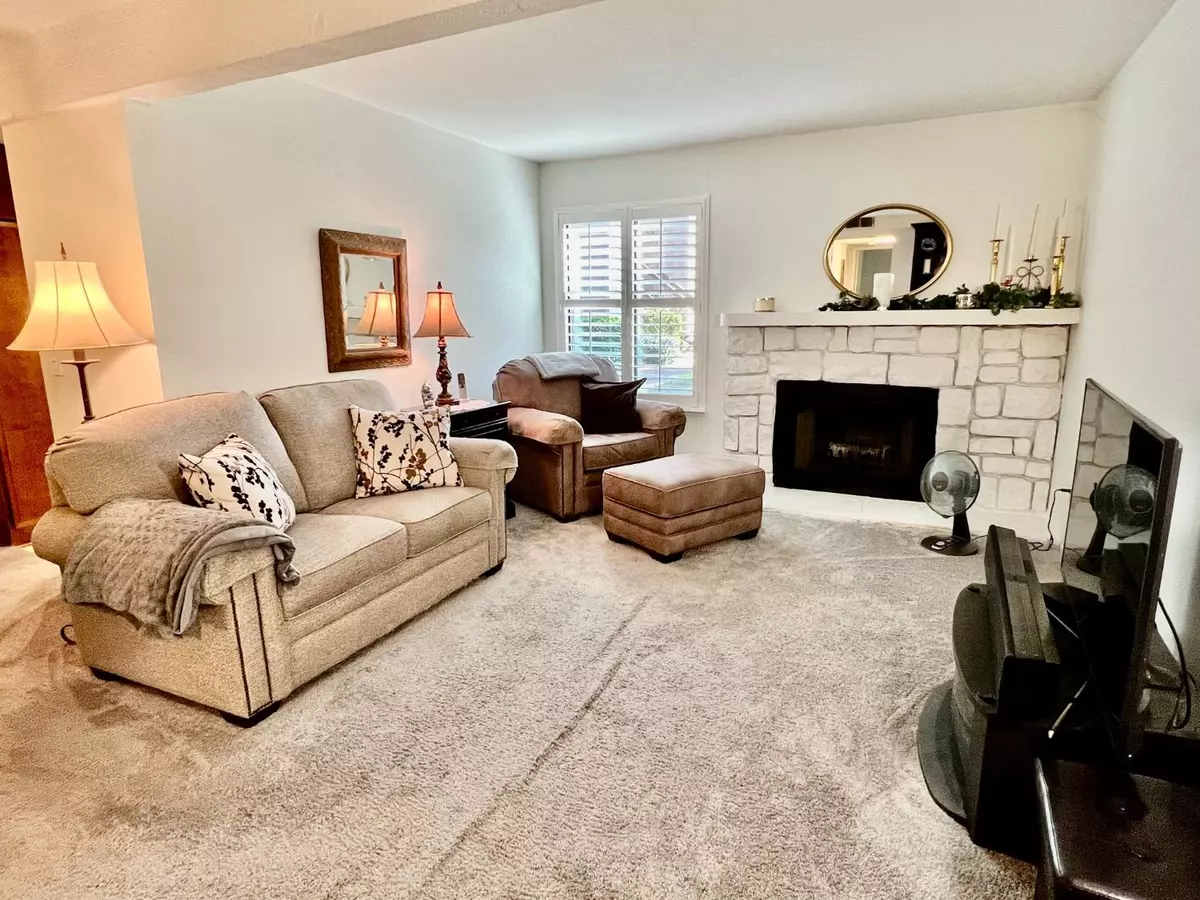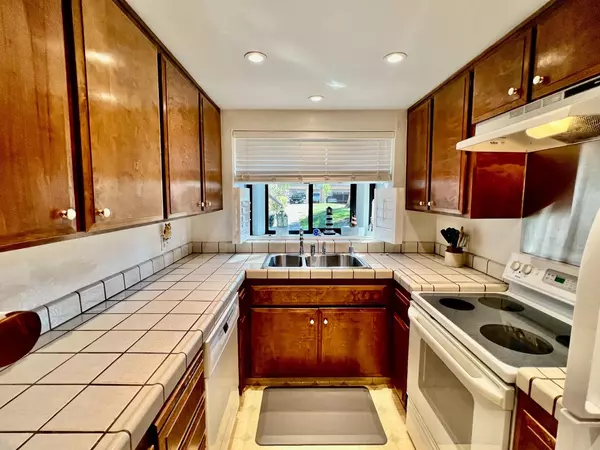$285,000
$270,000
5.6%For more information regarding the value of a property, please contact us for a free consultation.
2 Beds
2 Baths
994 SqFt
SOLD DATE : 10/05/2022
Key Details
Sold Price $285,000
Property Type Condo
Sub Type Condominium
Listing Status Sold
Purchase Type For Sale
Square Footage 994 sqft
Price per Sqft $286
MLS Listing ID 222117869
Sold Date 10/05/22
Bedrooms 2
Full Baths 2
HOA Fees $340/mo
HOA Y/N Yes
Originating Board MLS Metrolist
Year Built 1979
Property Description
This unique unit in the beautiful tree covered development has a full size laundry closet so that you don't have to stack your machines! All appliances are included. When you look out your kitchen bay window, you'll be greeted with a long front lawn with view of your car, sitting under your assigned and covered carport, perfect for these hot days. This home is located in an area that provides great tree cover and protected from noise pollution. HOA takes care of the roof, siding, structure and pool area and more. This unit is on the lower floor which makes moving in, a breeze! The unit upstairs is currently empty!
Location
State CA
County Sacramento
Area 10628
Direction North on Sunrise, West on Madison, South on Primrose.
Rooms
Master Bathroom Shower Stall(s), Granite, Low-Flow Toilet(s)
Master Bedroom Walk-In Closet, Outside Access
Living Room Other
Dining Room Formal Area
Kitchen Tile Counter
Interior
Heating Central, Electric, Fireplace(s)
Cooling Ceiling Fan(s), Central
Flooring Carpet, Linoleum
Fireplaces Number 1
Fireplaces Type Brick, Living Room, Wood Burning
Window Features Bay Window(s),Dual Pane Full
Appliance Built-In Electric Range, Dishwasher, Disposal, Electric Water Heater
Laundry Laundry Closet, Dryer Included, Electric, Washer Included
Exterior
Exterior Feature Covered Courtyard
Garage Assigned, Covered, Guest Parking Available
Carport Spaces 1
Fence Back Yard, Fenced, Wood
Pool Built-In, Pool/Spa Combo
Utilities Available Cable Connected, Public, Electric
Amenities Available Pool, Clubhouse, Recreation Facilities, Spa/Hot Tub, Tennis Courts
Roof Type Shingle,Composition
Street Surface Asphalt,Paved
Porch Covered Patio, Enclosed Patio
Private Pool Yes
Building
Lot Description Close to Clubhouse, Gated Community, Street Lights, Landscape Front
Story 1
Unit Location Close to Clubhouse,Unit Above,Ground Floor
Foundation Slab
Sewer In & Connected
Water Public
Architectural Style Contemporary
Level or Stories One
Schools
Elementary Schools San Juan Unified
Middle Schools San Juan Unified
High Schools San Juan Unified
School District Sacramento
Others
HOA Fee Include MaintenanceExterior, MaintenanceGrounds, Pool
Senior Community No
Tax ID 233-0610-001-0067
Special Listing Condition None
Pets Description Yes, Cats OK, Dogs OK
Read Less Info
Want to know what your home might be worth? Contact us for a FREE valuation!

Our team is ready to help you sell your home for the highest possible price ASAP

Bought with Realty One Group Complete







