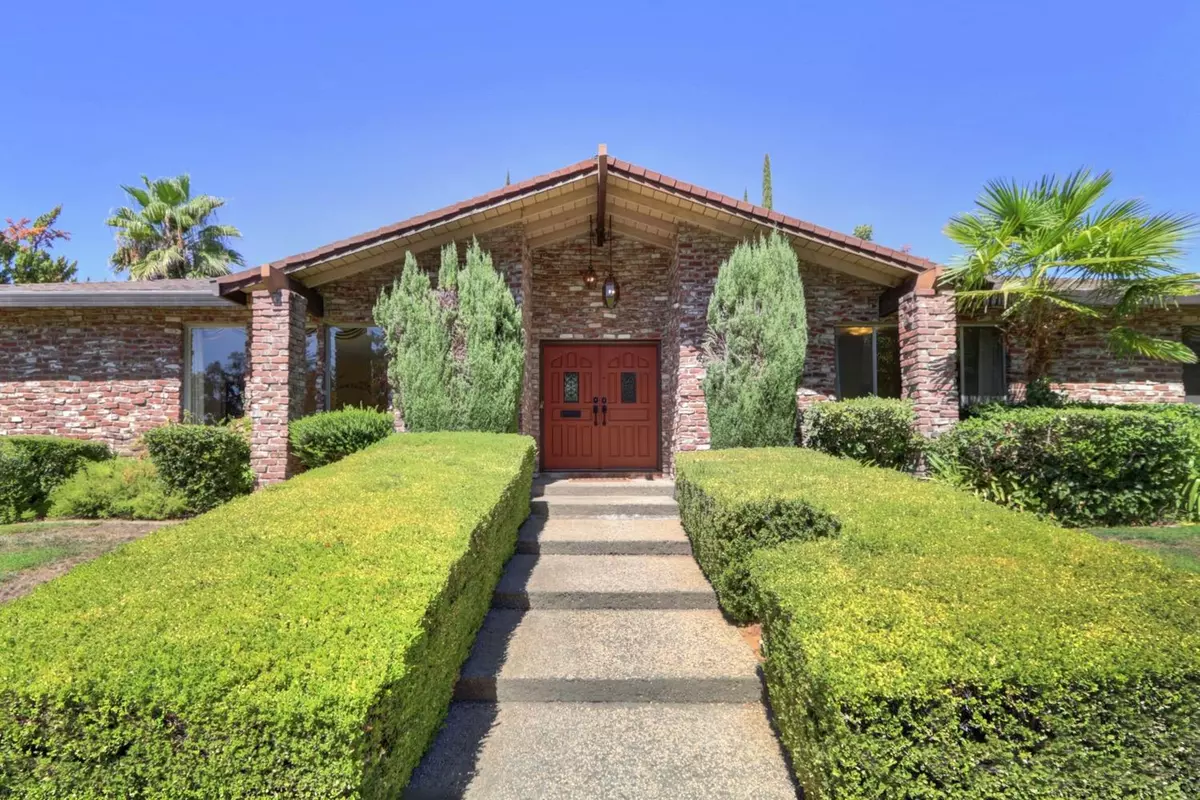$925,000
$895,000
3.4%For more information regarding the value of a property, please contact us for a free consultation.
3 Beds
3 Baths
3,171 SqFt
SOLD DATE : 10/05/2022
Key Details
Sold Price $925,000
Property Type Single Family Home
Sub Type Single Family Residence
Listing Status Sold
Purchase Type For Sale
Square Footage 3,171 sqft
Price per Sqft $291
Subdivision Del Dayo Estates
MLS Listing ID 222114076
Sold Date 10/05/22
Bedrooms 3
Full Baths 3
HOA Y/N No
Originating Board MLS Metrolist
Year Built 1970
Lot Size 0.260 Acres
Acres 0.26
Property Description
Classic Del Dayo! Strong curb appeal with home poised on gentle knoll. Brick facade with mid-century lines. Double front doors lead to inviting large entry. Spacious floor plan and oversized rooms throughout. Expansive dining room living room combination. Kitchen leads to massive family room with vaulted beam ceiling. Kitchen is ready to be transformed into your dream. Huge primary ensuite with backyard access. Two more large bedrooms and oversized hall bathroom. Opposite side of house features third full bathroom and laundry room. Plenty of room to create remote fourth bedroom. Breezeway to three-car garage could become poolside cabana. Wonderful backyard with pool, spa and plenty of space for entertaining. This home has so much potential to be updated and stunning. Top location close to Jesuit and Rio Americano High Schools.
Location
State CA
County Sacramento
Area 10608
Direction Fair Oaks Blvd to Jacob Ln to Oak Vista Dr
Rooms
Family Room Open Beam Ceiling
Master Bedroom Outside Access
Living Room Great Room
Dining Room Dining/Living Combo, Formal Area
Kitchen Kitchen/Family Combo
Interior
Interior Features Open Beam Ceiling, Wet Bar
Heating Central
Cooling Central
Flooring Carpet, Linoleum
Fireplaces Number 1
Fireplaces Type Family Room
Laundry Inside Room
Exterior
Garage Attached
Garage Spaces 3.0
Pool Built-In
Utilities Available Cable Available, Public, Electric, Natural Gas Available
Roof Type Composition
Porch Covered Patio
Private Pool Yes
Building
Lot Description Auto Sprinkler F&R, Corner, Curb(s)/Gutter(s)
Story 1
Foundation Raised
Sewer Sewer Connected
Water Public
Schools
Elementary Schools San Juan Unified
Middle Schools San Juan Unified
High Schools San Juan Unified
School District Sacramento
Others
Senior Community No
Tax ID 292-0301-022-0000
Special Listing Condition None
Read Less Info
Want to know what your home might be worth? Contact us for a FREE valuation!

Our team is ready to help you sell your home for the highest possible price ASAP

Bought with Lyon RE Sierra Oaks







