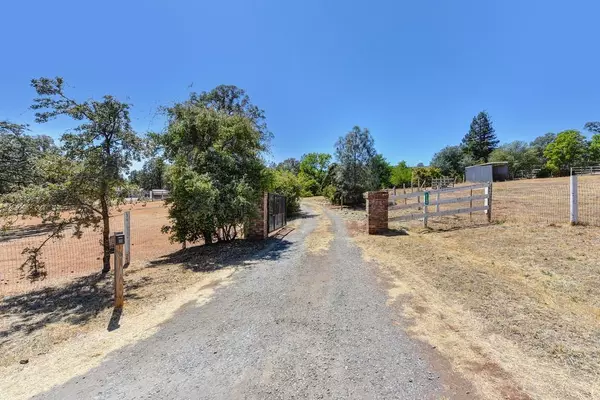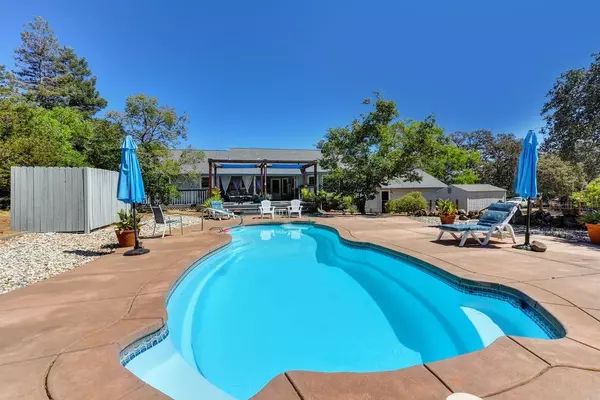$650,000
$650,000
For more information regarding the value of a property, please contact us for a free consultation.
3 Beds
3 Baths
1,865 SqFt
SOLD DATE : 10/24/2022
Key Details
Sold Price $650,000
Property Type Single Family Home
Sub Type Single Family Residence
Listing Status Sold
Purchase Type For Sale
Square Footage 1,865 sqft
Price per Sqft $348
MLS Listing ID 222116070
Sold Date 10/24/22
Bedrooms 3
Full Baths 2
HOA Y/N No
Originating Board MLS Metrolist
Year Built 1984
Lot Size 5.000 Acres
Acres 5.0
Property Description
"In the heart of Gold Country this home and 5 acre property offers peace, quiet, space and privacy. Only 23 min from Auburn or Placerville, 30 min to Roseville or Folsom, 50 min to Sacramento, and 1 hr 20 min from beautiful Lake Tahoe. Located within minutes of 100's of miles of trails for hiking, mtn biking, running, or riding as well as the American River confluence and river rafting. Need lake time? Lake Clementine and Folsom lake are within 30 mins. Location is everything. Enjoy the surrounding area or just relax and garden. Bring your kids, dogs, horses and zest for living and relaxing. This is your retreat." Beautiful home, move in ready. There is a large country kitchen that was remodeled 2 years ago, a wonderful sunken living room with a fireplace insert for those cozy winter nights. Out in the backyard there's a wonderful deck and patio area leading to the Cool built-in pool.
Location
State CA
County El Dorado
Area 12902
Direction Salmon Falls Rd. to Vienna Drive to home on left.
Rooms
Master Bathroom Shower Stall(s), Double Sinks, Jetted Tub, Tile
Master Bedroom Ground Floor, Walk-In Closet, Outside Access
Living Room Cathedral/Vaulted, Sunken
Dining Room Space in Kitchen
Kitchen Pantry Cabinet, Pantry Closet, Island, Stone Counter
Interior
Heating Central, Electric, Fireplace Insert
Cooling Ceiling Fan(s), Central, Whole House Fan
Flooring Tile, Wood
Equipment Water Filter System
Window Features Bay Window(s),Dual Pane Full,Window Coverings,Window Screens
Appliance Built-In Electric Oven, Compactor, Dishwasher, Disposal, Microwave, Plumbed For Ice Maker, Electric Cook Top, Electric Water Heater, ENERGY STAR Qualified Appliances
Laundry Cabinets, Sink, Ground Floor, Inside Room
Exterior
Exterior Feature Dog Run, Entry Gate
Garage Attached, RV Access, RV Possible, Garage Door Opener, Uncovered Parking Spaces 2+, Garage Facing Side
Garage Spaces 2.0
Fence Metal, Cross Fenced, Fenced, Wood, Full
Pool Built-In, Pool Sweep, Fenced, Gunite Construction
Utilities Available Dish Antenna, Electric, Internet Available
View Pasture, Woods
Roof Type Composition
Topography Snow Line Below,Level,Lot Grade Varies,Trees Many,Rock Outcropping
Street Surface Asphalt
Porch Front Porch, Covered Patio, Uncovered Patio
Private Pool Yes
Building
Lot Description Private, Dead End, Shape Regular, Low Maintenance
Story 1
Foundation Raised
Sewer Septic Connected
Water Well
Architectural Style Ranch, Traditional, Farmhouse
Level or Stories One
Schools
Elementary Schools Black Oak Mine
Middle Schools Black Oak Mine
High Schools Black Oak Mine
School District El Dorado
Others
Senior Community No
Tax ID 104-340-033-000
Special Listing Condition None
Pets Description Yes
Read Less Info
Want to know what your home might be worth? Contact us for a FREE valuation!

Our team is ready to help you sell your home for the highest possible price ASAP

Bought with Patti Smith Real Estate







