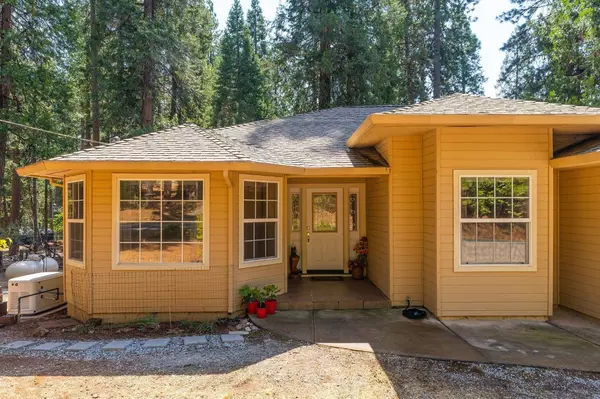$365,000
$365,000
For more information regarding the value of a property, please contact us for a free consultation.
3 Beds
2 Baths
1,826 SqFt
SOLD DATE : 10/25/2022
Key Details
Sold Price $365,000
Property Type Single Family Home
Sub Type Single Family Residence
Listing Status Sold
Purchase Type For Sale
Square Footage 1,826 sqft
Price per Sqft $199
Subdivision Silver Lake Pines
MLS Listing ID 222119000
Sold Date 10/25/22
Bedrooms 3
Full Baths 2
HOA Y/N No
Originating Board MLS Metrolist
Year Built 2001
Lot Size 0.443 Acres
Acres 0.443
Property Description
Welcome Home to this Lovely Contemporary Home here in Pioneer! Sitting on a Beautifully treed Corner lot in Silver Lake Pines, this Home offers plenty of room for the family with it's Open floor plan. House was originally built in 2000/2001 and the Owner chose many nicer upgrades during construction, including Custom tile flooring throughout the entry, baths and Kitchen. Also tiled counters in kitchen and baths, thermo insulated windows and light fixtures to name a few. New Carpet installed last week and freshly prepped for your viewing. Did we mention the all useable Flat ground perfect for your gardening desire. Don't let this go by!
Location
State CA
County Amador
Area 22014
Direction Hwy 88 to Silver Dr. Follow down and Turn left on Alpine. Then turn right on Barton Rd. Home is at the corner of Barton Rd & Barton Ct.
Rooms
Family Room Cathedral/Vaulted, Deck Attached, Great Room
Master Bathroom Closet, Shower Stall(s), Low-Flow Shower(s), Low-Flow Toilet(s), Tile
Master Bedroom Balcony, Closet, Ground Floor, Outside Access
Living Room Cathedral/Vaulted, Great Room
Dining Room Dining/Living Combo, Formal Area
Kitchen Breakfast Area, Pantry Cabinet, Skylight(s), Kitchen/Family Combo, Tile Counter
Interior
Interior Features Skylight(s)
Heating Propane, Central
Cooling Ceiling Fan(s), Central
Flooring Carpet, Laminate, Tile
Window Features Dual Pane Full,Weather Stripped,Low E Glass Full
Appliance Free Standing Gas Range, Free Standing Refrigerator, Gas Water Heater, Hood Over Range, Ice Maker, Dishwasher, Disposal
Laundry Cabinets, Dryer Included, Ground Floor, Washer Included, Inside Room
Exterior
Garage Attached, RV Possible, Garage Facing Front, Uncovered Parking Spaces 2+, Guest Parking Available, Interior Access
Garage Spaces 2.0
Fence Back Yard, Partial, Wood
Utilities Available Propane Tank Leased, Public, DSL Available, Electric, Generator
View Woods, Other
Roof Type Shingle,Composition
Topography Level,Lot Grade Varies,Trees Few
Street Surface Asphalt
Porch Front Porch, Covered Deck, Uncovered Deck
Private Pool No
Building
Lot Description Corner, Landscape Misc
Story 1
Foundation ConcretePerimeter
Sewer Septic System
Water Meter on Site, Water District, Public
Architectural Style Contemporary
Level or Stories One
Schools
Elementary Schools Amador Unified
Middle Schools Amador Unified
High Schools Amador Unified
School District Amador
Others
Senior Community No
Tax ID 033-683-020
Special Listing Condition None
Pets Description Yes
Read Less Info
Want to know what your home might be worth? Contact us for a FREE valuation!

Our team is ready to help you sell your home for the highest possible price ASAP

Bought with Gateway Sotheby's Int. Realty







