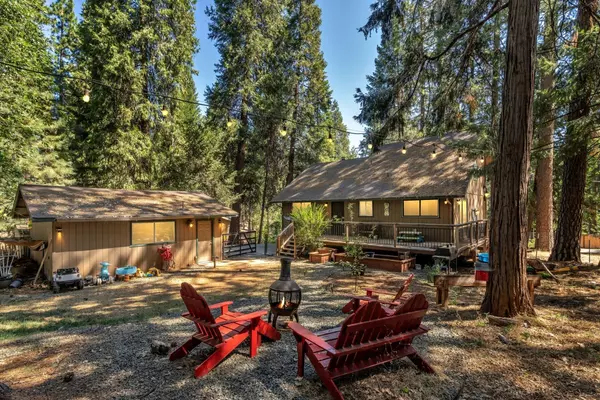$325,000
$325,000
For more information regarding the value of a property, please contact us for a free consultation.
3 Beds
2 Baths
1,384 SqFt
SOLD DATE : 10/25/2022
Key Details
Sold Price $325,000
Property Type Single Family Home
Sub Type Single Family Residence
Listing Status Sold
Purchase Type For Sale
Square Footage 1,384 sqft
Price per Sqft $234
MLS Listing ID 222102659
Sold Date 10/25/22
Bedrooms 3
Full Baths 2
HOA Y/N No
Originating Board MLS Metrolist
Year Built 1979
Lot Size 0.420 Acres
Acres 0.42
Property Description
Looking for that nostalgic cabin with a beautiful bright and cheery interior? Then don't miss this 3 bed/2 bath home! Located just off highway 88 with easy access to the main road, this home offers many recent upgrades including new flooring, paint, appliances, deck, light fixtures, and water heater, to name a few. The main living area is open concept and includes the kitchen, dining and family room with cozy fireplace and laundry tucked behind the sliding barn door. Upstairs you'll find the master bedroom with en-suite bath and it's own private deck. There are also two guest bedrooms and a full bath. Outdoors is where you'll want to spend your time, enjoying the deck overlooking the yard. Offering usability and fencing for animals, it's ready to go for its new owners. All this plus a detached 2-car garage!
Location
State CA
County Amador
Area 22014
Direction Hwy 88 to Silver Drive. Right on Alpine. House on the right.
Rooms
Family Room Deck Attached
Master Bathroom Shower Stall(s), Window
Master Bedroom Balcony, Closet
Living Room Deck Attached, Open Beam Ceiling
Dining Room Dining/Family Combo
Kitchen Breakfast Area, Butcher Block Counters, Pantry Cabinet
Interior
Interior Features Open Beam Ceiling
Heating Central, Fireplace(s)
Cooling Ceiling Fan(s), Central, Window Unit(s)
Flooring Laminate, Vinyl
Fireplaces Number 1
Fireplaces Type Living Room, Wood Burning
Appliance Built-In Electric Oven, Built-In Refrigerator, Hood Over Range, Compactor, Dishwasher, Insulated Water Heater, Disposal, Microwave, Electric Water Heater, ENERGY STAR Qualified Appliances
Laundry Cabinets, Dryer Included, Electric, Washer Included, In Kitchen
Exterior
Exterior Feature Balcony
Garage 1/2 Car Space, Detached, Garage Facing Front, Guest Parking Available
Garage Spaces 2.0
Fence Back Yard, Wire, Fenced
Utilities Available Cable Available, Electric, Generator, Internet Available
Roof Type Shingle,Composition
Topography Level,Trees Few
Street Surface Asphalt,Paved
Porch Uncovered Deck
Private Pool No
Building
Lot Description Manual Sprinkler Rear, Garden, Landscape Back, Low Maintenance
Story 2
Foundation Raised
Sewer Septic System
Water Water District, Public
Schools
Elementary Schools Amador Unified
Middle Schools Amador Unified
High Schools Amador Unified
School District Amador
Others
Senior Community No
Tax ID 033-590-003-000
Special Listing Condition None
Read Less Info
Want to know what your home might be worth? Contact us for a FREE valuation!

Our team is ready to help you sell your home for the highest possible price ASAP

Bought with Gateway Sotheby's Int. Realty







