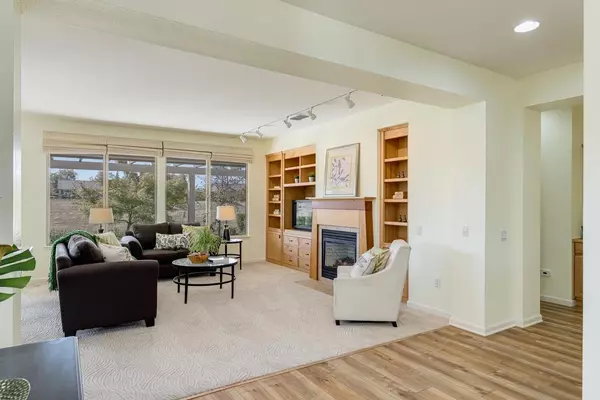$745,000
$769,000
3.1%For more information regarding the value of a property, please contact us for a free consultation.
2 Beds
2 Baths
1,910 SqFt
SOLD DATE : 12/28/2022
Key Details
Sold Price $745,000
Property Type Single Family Home
Sub Type Single Family Residence
Listing Status Sold
Purchase Type For Sale
Square Footage 1,910 sqft
Price per Sqft $390
Subdivision Sun City Lincoln Hills
MLS Listing ID 222125259
Sold Date 12/28/22
Bedrooms 2
Full Baths 2
HOA Fees $134/mo
HOA Y/N Yes
Originating Board MLS Metrolist
Year Built 2001
Lot Size 6,957 Sqft
Acres 0.1597
Property Description
Fresh paint and carpet in primary bedroom and walk in closet! Beautiful Fremont w three car garage on open space view! This home has paid for solar as well as electric car plug in garage. Seller says PG&E bills are $10-$15 in summer. True up has been approximately $222. Gated large entry courtyard. Updated kitchen with maple cabinets, solid surface counters and custom butcher block island with sink. Breakfast nook opens to front courtyard via double French doors. Newer wood flooring. Fireplace and built ins. Great room plan with two bedrooms plus den. Primary suite is well sized with box window and French door to patio. Closet has been customized and is cedar lined. Garage has sink and storage plus workshop area with room for three cars. This home is near walking trail and main lodge. Great sun orientation, SE at backyard. Mature landscaping and extended rear patio. Per Seller no Kitec. Original owner took great care of this home. Don't miss the attached video with drone views!
Location
State CA
County Placer
Area 12206
Direction Del Webb Blvd to Creekcrest Lane
Rooms
Master Bathroom Shower Stall(s), Double Sinks, Walk-In Closet, Window
Master Bedroom Ground Floor, Sitting Area
Living Room Great Room
Dining Room Dining/Living Combo
Kitchen Breakfast Room, Quartz Counter, Island, Island w/Sink
Interior
Heating Natural Gas
Cooling Ceiling Fan(s), Central
Flooring Carpet, Wood
Fireplaces Number 1
Fireplaces Type Living Room, Gas Log, Gas Starter
Window Features Dual Pane Full,Low E Glass Full
Appliance Free Standing Refrigerator, Gas Cook Top, Gas Plumbed, Dishwasher, Disposal, Microwave, Double Oven, Plumbed For Ice Maker, Self/Cont Clean Oven
Laundry Cabinets, Inside Room
Exterior
Exterior Feature Uncovered Courtyard
Garage Attached
Garage Spaces 3.0
Utilities Available Public, Electric, Internet Available, Natural Gas Available
Amenities Available Playground, Pool, Clubhouse, Recreation Facilities, Exercise Room, Game Court Exterior, Spa/Hot Tub, Tennis Courts, Trails, Gym, Park
View Panoramic, Garden/Greenbelt
Roof Type Cement,Tile
Topography Level
Street Surface Asphalt
Porch Front Porch, Covered Patio
Private Pool No
Building
Lot Description Auto Sprinkler F&R
Story 1
Foundation Concrete, Slab
Builder Name Del Webb
Sewer In & Connected
Water Meter on Site, Water District, Public
Schools
Elementary Schools Western Placer
Middle Schools Western Placer
High Schools Western Placer
School District Placer
Others
HOA Fee Include Other, Pool
Senior Community Yes
Restrictions Age Restrictions
Tax ID 333-050-045-000
Special Listing Condition None
Pets Description Yes
Read Less Info
Want to know what your home might be worth? Contact us for a FREE valuation!

Our team is ready to help you sell your home for the highest possible price ASAP

Bought with eXp Realty of California Inc.







