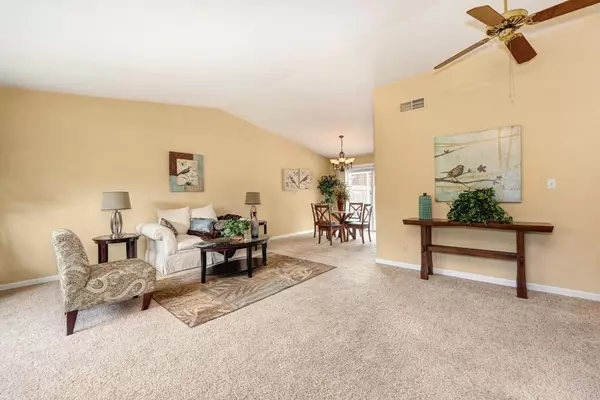$539,000
$569,900
5.4%For more information regarding the value of a property, please contact us for a free consultation.
4 Beds
3 Baths
2,313 SqFt
SOLD DATE : 01/25/2023
Key Details
Sold Price $539,000
Property Type Single Family Home
Sub Type Single Family Residence
Listing Status Sold
Purchase Type For Sale
Square Footage 2,313 sqft
Price per Sqft $233
Subdivision Wildwood Estates
MLS Listing ID 222138421
Sold Date 01/25/23
Bedrooms 4
Full Baths 2
HOA Y/N No
Originating Board MLS Metrolist
Year Built 1979
Lot Size 6,761 Sqft
Acres 0.1552
Lot Dimensions 56 x 119 x 58 x 119
Property Description
Fabulous Home! Lovingly Maintained by the Original Owners! Best Value in Citrus Heights! Large rooms with lots of living area space from the formal living room to the family room with a cozy gas fireplace and the great retreat/den/playroom addition. Primary bedroom is large with 2 closets and updated bath. All bedrooms are a good size. Located in a desirable neighborhood with easy access to shopping, near Roseville border, schools, etc! Living room with a bay window. Kitchen updated with granite counters, breakfast bar, breakfast nook and a delightful garden window overlooking the sparkling dark bottom pool! Priced aggressively-seller has already purchase replacement home. To show is to sell! Best buy in Citrus Heights!
Location
State CA
County Sacramento
Area 10610
Direction Old Auburn to Garry Oak to Glen Creek Way to Glen Alta Way.
Rooms
Master Bathroom Shower Stall(s), Double Sinks, Tile, Window
Master Bedroom Closet
Living Room Cathedral/Vaulted
Dining Room Dining/Living Combo
Kitchen Breakfast Area, Granite Counter
Interior
Interior Features Cathedral Ceiling
Heating Central, Gas, Natural Gas
Cooling Ceiling Fan(s), Central
Flooring Carpet, Tile, Vinyl
Fireplaces Number 1
Fireplaces Type Gas Log
Window Features Bay Window(s),Dual Pane Full,Greenhouse Window(s),Window Screens
Appliance Dishwasher, Disposal, Microwave, Plumbed For Ice Maker, Self/Cont Clean Oven, Free Standing Electric Range, See Remarks
Laundry Electric, Gas Hook-Up, Hookups Only, In Garage
Exterior
Garage Garage Door Opener, Garage Facing Front, Interior Access
Garage Spaces 2.0
Fence Back Yard
Pool Built-In, Dark Bottom
Utilities Available Cable Available, Public, Electric, Internet Available, Natural Gas Connected
Roof Type Composition
Topography Level
Street Surface Paved
Porch Front Porch
Private Pool Yes
Building
Lot Description Auto Sprinkler Front, Curb(s)/Gutter(s), Low Maintenance
Story 2
Foundation Concrete
Sewer In & Connected
Water Public
Level or Stories Two
Schools
Elementary Schools San Juan Unified
Middle Schools San Juan Unified
High Schools San Juan Unified
School District Sacramento
Others
Senior Community No
Tax ID 216-0310-053-0000
Special Listing Condition None
Pets Description Yes
Read Less Info
Want to know what your home might be worth? Contact us for a FREE valuation!

Our team is ready to help you sell your home for the highest possible price ASAP

Bought with Realty One Group AMR







