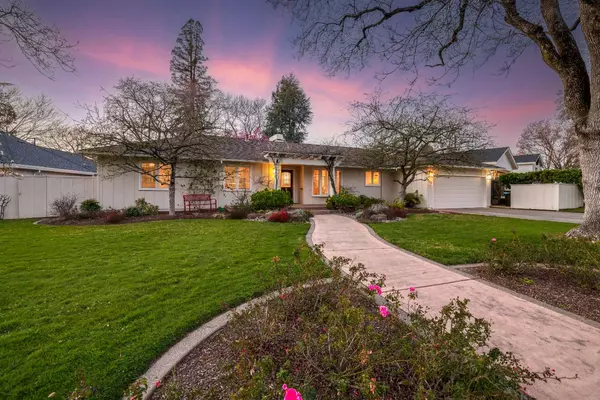$1,275,000
$1,225,000
4.1%For more information regarding the value of a property, please contact us for a free consultation.
4 Beds
3 Baths
2,670 SqFt
SOLD DATE : 03/21/2023
Key Details
Sold Price $1,275,000
Property Type Single Family Home
Sub Type Single Family Residence
Listing Status Sold
Purchase Type For Sale
Square Footage 2,670 sqft
Price per Sqft $477
Subdivision Sierra Oaks
MLS Listing ID 223009914
Sold Date 03/21/23
Bedrooms 4
Full Baths 3
HOA Y/N No
Originating Board MLS Metrolist
Year Built 1980
Lot Size 0.280 Acres
Acres 0.28
Property Description
The highly desirable Sierra Oaks neighborhood has long been a favorite and for great reason. Life on Sierra Oaks Drive puts you near the best restaurants, schools and recreation in the Sacramento area. This traditional style single story home is sure to please. It begins with the curb appeal, and when in full bloom, it is stunning! The picturesque backyard is private and park-like with a lovely water feature and covered patio. The U-shape design of this home provides two wings with perfect balance. Through the front door, you enter the formal living room and dining space. There are french doors to the backyard, a cozy fireplace and built-in cabinetry. The primary suite, situated in the back features french doors to the back patio, two walk-in closets and a spacious remodeled bathroom with soaking tub, shower and double sinks. The great room kitchen and family room combo also has a fireplace and a beautiful wall of windows with shutters throughout. Off of the kitchen is a small desk area, large pantry, wine fridge and plenty of storage. The indoor laundry room is spacious and adjacent to another remodeled bathroom. Enjoy life in a neighborhood rich with trees, meandering streets and beautiful architecture. Welcome to Sierra Oaks!
Location
State CA
County Sacramento
Area 10864
Direction American River Dr. to Sierra Oaks Dr. to address
Rooms
Family Room Great Room
Master Bathroom Shower Stall(s), Double Sinks, Soaking Tub, Walk-In Closet 2+
Master Bedroom Outside Access
Living Room Other
Dining Room Space in Kitchen, Formal Area
Kitchen Breakfast Area, Pantry Closet, Granite Counter, Island w/Sink, Kitchen/Family Combo
Interior
Interior Features Formal Entry
Heating Central
Cooling Central, Whole House Fan
Flooring Carpet, Tile, Wood
Fireplaces Number 2
Fireplaces Type Living Room, Family Room
Window Features Dual Pane Full,Window Coverings,Window Screens
Appliance Gas Cook Top, Dishwasher, Disposal, Microwave, Double Oven, Plumbed For Ice Maker
Laundry Cabinets, Inside Room
Exterior
Garage Attached, Garage Door Opener, Garage Facing Front
Garage Spaces 2.0
Fence Back Yard, Wood
Utilities Available Public
Roof Type Composition
Topography Level
Porch Covered Patio, Uncovered Patio
Private Pool No
Building
Lot Description Auto Sprinkler F&R
Story 1
Foundation Raised
Sewer In & Connected
Water Public
Architectural Style Ranch
Schools
Elementary Schools San Juan Unified
Middle Schools San Juan Unified
High Schools San Juan Unified
School District Sacramento
Others
Senior Community No
Tax ID 293-0211-009-0000
Special Listing Condition None
Read Less Info
Want to know what your home might be worth? Contact us for a FREE valuation!

Our team is ready to help you sell your home for the highest possible price ASAP

Bought with Coldwell Banker Realty



