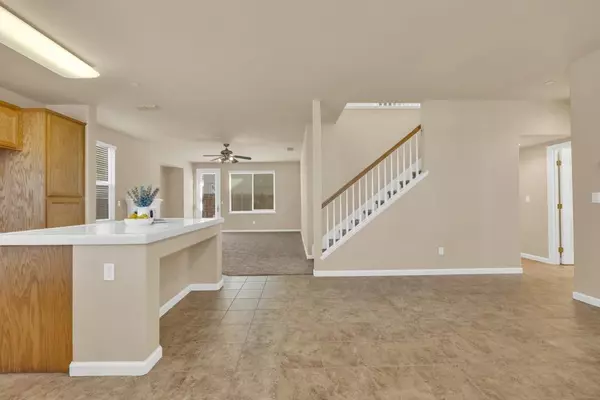$475,000
$475,000
For more information regarding the value of a property, please contact us for a free consultation.
4 Beds
3 Baths
1,809 SqFt
SOLD DATE : 04/19/2023
Key Details
Sold Price $475,000
Property Type Single Family Home
Sub Type Single Family Residence
Listing Status Sold
Purchase Type For Sale
Square Footage 1,809 sqft
Price per Sqft $262
Subdivision Lincoln Crossings
MLS Listing ID 223009940
Sold Date 04/19/23
Bedrooms 4
Full Baths 3
HOA Fees $230/mo
HOA Y/N Yes
Originating Board MLS Metrolist
Year Built 2006
Lot Size 2,923 Sqft
Acres 0.0671
Property Description
Well-kept 4 bed, 3 bath home in the gated community of Lincoln Crossing/Courtyards Loop. 917 Courtyards Loop offers a spacious open floor plan with natural light flooding the living room and dining area. NEW carpet and interior paint. Gas fireplace located in the living room. The kitchen boasts new appliances and plenty of storage. 1 bedroom and full bathroom with walk in shower located downstairs. New interior paint and carpet. Tile flooring and kitchen countertops have been professionally cleaned Primary suite with walk-in closet and en-suite bath. Laundry room is located upstairs. Water heater installed in 2021. Enjoy a tranquil backyard with a large cement patio. Private Park located within the gated community, with easy access to the nature trails. Access to Lincoln Club house with a gym, multiple indoor and outdoor pools, sauna's and other amenities. Highspeed internet is also included in the HOA monthly dues. Convenient location near freeway access, schools, shops and restaurants.
Location
State CA
County Placer
Area 12202
Direction From Sac- Hwy 80 east exit Hwy 65 North toward Lincoln exit 315 for Ferrari Ranch Rd Left on Ferrari Ranch Rd Right onto Courtyards Loop Turn left to stay on Courtyards Loop, home will be on right.
Rooms
Master Bathroom Shower Stall(s), Double Sinks, Soaking Tub, Walk-In Closet, Window
Living Room Great Room
Dining Room Dining Bar, Space in Kitchen
Kitchen Island, Tile Counter
Interior
Heating Central, Fireplace(s)
Cooling Ceiling Fan(s), Central
Flooring Carpet, Tile
Fireplaces Number 1
Fireplaces Type Living Room, Gas Log
Appliance Free Standing Gas Range, Dishwasher, Disposal, Microwave
Laundry Upper Floor, Inside Room
Exterior
Garage Attached, Garage Facing Side
Garage Spaces 2.0
Fence Back Yard, Wood
Pool Common Facility
Utilities Available Public
Amenities Available Pool, Recreation Facilities, Gym, Park
Roof Type Tile
Topography Level
Street Surface Paved
Porch Uncovered Patio
Private Pool Yes
Building
Lot Description Gated Community, Landscape Front, Low Maintenance
Story 2
Foundation Slab
Sewer In & Connected, Public Sewer
Water Meter on Site, Public
Architectural Style Contemporary
Schools
Elementary Schools Western Placer
Middle Schools Western Placer
High Schools Western Placer
School District Placer
Others
HOA Fee Include MaintenanceGrounds, Pool
Senior Community No
Restrictions Exterior Alterations
Tax ID 328-350-034-000
Special Listing Condition None
Pets Description Yes
Read Less Info
Want to know what your home might be worth? Contact us for a FREE valuation!

Our team is ready to help you sell your home for the highest possible price ASAP

Bought with RE/MAX Gold Folsom







