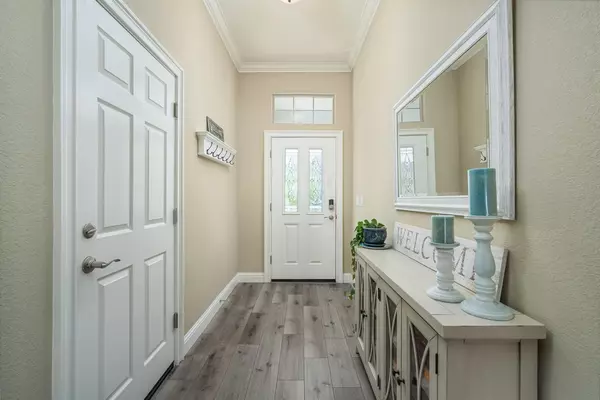$695,000
$680,000
2.2%For more information regarding the value of a property, please contact us for a free consultation.
3 Beds
3 Baths
2,075 SqFt
SOLD DATE : 06/02/2023
Key Details
Sold Price $695,000
Property Type Single Family Home
Sub Type Single Family Residence
Listing Status Sold
Purchase Type For Sale
Square Footage 2,075 sqft
Price per Sqft $334
Subdivision Lakeside
MLS Listing ID 223036547
Sold Date 06/02/23
Bedrooms 3
Full Baths 3
HOA Y/N No
Originating Board MLS Metrolist
Year Built 2018
Lot Size 7,484 Sqft
Acres 0.1718
Property Description
Welcome to your dream single-story home in the picturesque Lakeside Community of Lincoln. This stunning single-story property offers 3 bedrooms and 3 full baths, including a secondary bedroom with an ensuite bath and walk-in closet. Need a 4th bedroom? This Syracuse'' model had an optional 4th bedroom (owners chose the dining room option - currently used as a workout room). With crown moulding, LVP floors, and more electrical upgrades than you can imagine, this home boasts unparalleled attention to detail. The primary bedroom features a privacy barn door between the bedroom and bathroom and a large walk-in closet. The gourmet kitchen is equipped with KitchenAid stainless appliances, granite slab countertops, and undercabinet LED lights, making it perfect for entertaining guests. The property also includes a 3 car finished garage big enough to park your F-150, an RV pad w/ dedicated 30 amp panel and 7 x 7 Craftsman shed for additional storage. The owned 16 panel solar system will keep your energy bills low. At the end of the day, unwind in the Cambria 880 Series Spa and take in the serene greenbelt view that surrounds you. This property truly has it all, offering both elegance and practicality. Don't miss out on the opportunity to make this your forever home!
Location
State CA
County Placer
Area 12202
Direction Hwy 65 to Nelson. Nelson to Venture. Venture to Lincoln Airpark
Rooms
Master Bathroom Closet, Shower Stall(s), Double Sinks, Tub, Walk-In Closet, Window
Master Bedroom Ground Floor, Outside Access
Living Room Great Room, View
Dining Room Formal Room, Dining Bar, Space in Kitchen
Kitchen Pantry Closet, Granite Counter, Slab Counter, Island
Interior
Heating Central, Fireplace(s), Natural Gas
Cooling Ceiling Fan(s), Central
Flooring Simulated Wood, Tile
Window Features Dual Pane Full,Low E Glass Full,Window Screens
Appliance Built-In Electric Oven, Free Standing Refrigerator, Gas Cook Top, Dishwasher, Disposal, Microwave
Laundry Cabinets, Gas Hook-Up, Inside Room
Exterior
Garage Boat Storage, RV Access, RV Storage, Garage Door Opener, Garage Facing Front, Workshop in Garage
Garage Spaces 3.0
Fence Back Yard, Metal
Utilities Available Cable Available, Solar, Internet Available, Natural Gas Connected
View Pasture, Garden/Greenbelt
Roof Type Tile
Topography Level
Street Surface Paved
Accessibility AccessibleApproachwithRamp
Handicap Access AccessibleApproachwithRamp
Porch Covered Patio
Private Pool No
Building
Lot Description Auto Sprinkler F&R, Greenbelt, Low Maintenance
Story 1
Foundation Slab
Builder Name JMC
Sewer Sewer Connected, Public Sewer
Water Public
Schools
Elementary Schools Western Placer
Middle Schools Western Placer
High Schools Western Placer
School District Placer
Others
Senior Community No
Tax ID 319-180-010-000
Special Listing Condition None
Pets Description Yes
Read Less Info
Want to know what your home might be worth? Contact us for a FREE valuation!

Our team is ready to help you sell your home for the highest possible price ASAP

Bought with NextHome Signature Properties







