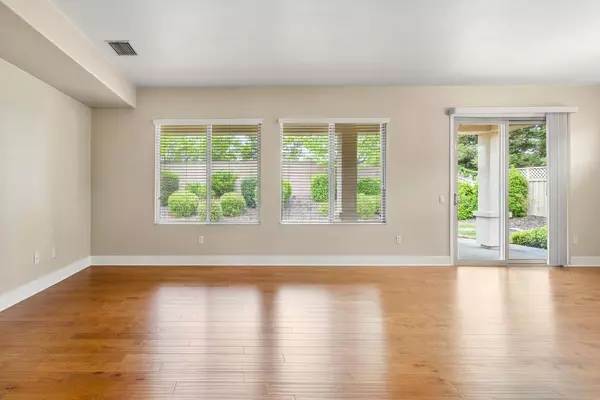$545,000
$549,000
0.7%For more information regarding the value of a property, please contact us for a free consultation.
2 Beds
2 Baths
1,571 SqFt
SOLD DATE : 06/09/2023
Key Details
Sold Price $545,000
Property Type Single Family Home
Sub Type Single Family Residence
Listing Status Sold
Purchase Type For Sale
Square Footage 1,571 sqft
Price per Sqft $346
Subdivision Sun City Lincoln Hills
MLS Listing ID 223032258
Sold Date 06/09/23
Bedrooms 2
Full Baths 2
HOA Fees $146/qua
HOA Y/N Yes
Originating Board MLS Metrolist
Year Built 2002
Lot Size 8,459 Sqft
Acres 0.1942
Property Description
This beautiful Quail Cove home features an extended 2.5 car garage and is conveniently situated near the community entrance/exit. Updated with newer heating and air conditioning systems, a water heater, interior paint, wood floors, and baseboards, this home is move-in ready. The open and spacious floor plan is flooded with natural light throughout the day, making it a favorite among buyers. The kitchen boasts upgrades such as a gas range, built-in dishwasher, and exhaust hood, with a cozy breakfast nook and pantry closet adjacent. The master suite has a charming bump out window that provides extra square footage, perfect for a chair or seating area. The master bathroom has been remodeled with dual sinks, a granite counter top, and a tiled shower stall with pebble-style flooring. The oversized guest bedroom is spacious enough for a desk or workspace. The backyard is a relaxing oasis with a fully covered patio, cool natural lawn, low maintenance shrubs, mature trees, and an added bonus of no neighbors behind. No Kitec plumbing in this home.
Location
State CA
County Placer
Area 12206
Direction Del Webb Blvd (southern entrance) to Gatehouse Lane (very first right turn after entering community).
Rooms
Master Bathroom Closet, Shower Stall(s), Double Sinks, Walk-In Closet, Window
Living Room Great Room
Dining Room Breakfast Nook, Dining Bar, Dining/Family Combo
Kitchen Pantry Closet, Tile Counter
Interior
Heating Central
Cooling Ceiling Fan(s), Central
Flooring Tile, Wood
Window Features Dual Pane Full,Window Coverings
Appliance Free Standing Gas Range, Gas Plumbed, Gas Water Heater, Hood Over Range, Dishwasher, Disposal, Plumbed For Ice Maker
Laundry Gas Hook-Up, Inside Room
Exterior
Garage 1/2 Car Space, Attached, Restrictions, Garage Door Opener, Garage Facing Front
Garage Spaces 2.0
Fence Back Yard, Wood, Masonry
Pool Built-In, Common Facility
Utilities Available Public
Amenities Available Clubhouse, Rec Room w/Fireplace, Exercise Court, Recreation Facilities, Exercise Room, Game Court Exterior, Game Court Interior, Spa/Hot Tub, Tennis Courts, Greenbelt, Trails, Park
Roof Type Tile
Street Surface Paved
Porch Covered Patio
Private Pool Yes
Building
Lot Description Auto Sprinkler F&R, Street Lights
Story 1
Foundation Slab
Builder Name Del Webb
Sewer In & Connected
Water Public
Schools
Elementary Schools Western Placer
Middle Schools Western Placer
High Schools Western Placer
School District Placer
Others
Senior Community Yes
Restrictions Age Restrictions,Exterior Alterations,Guests,Parking
Tax ID 333-010-009-000
Special Listing Condition None
Read Less Info
Want to know what your home might be worth? Contact us for a FREE valuation!

Our team is ready to help you sell your home for the highest possible price ASAP

Bought with RE/MAX Gold







