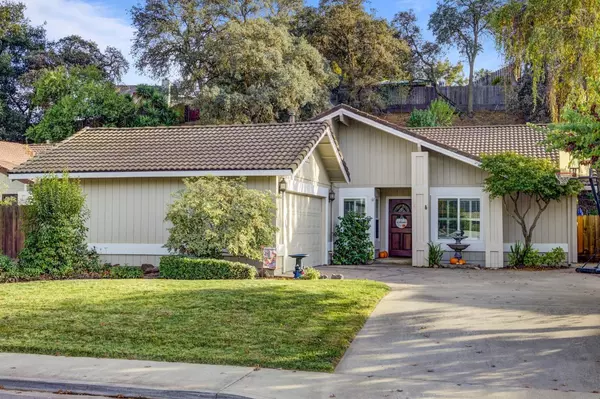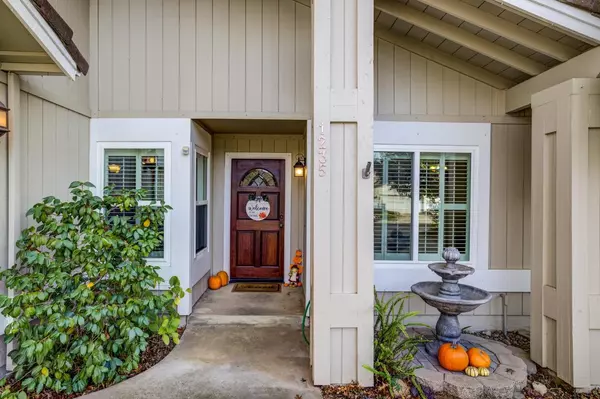$470,000
$460,000
2.2%For more information regarding the value of a property, please contact us for a free consultation.
3 Beds
2 Baths
1,614 SqFt
SOLD DATE : 06/30/2023
Key Details
Sold Price $470,000
Property Type Single Family Home
Sub Type Single Family Residence
Listing Status Sold
Purchase Type For Sale
Square Footage 1,614 sqft
Price per Sqft $291
Subdivision Riverview Estates
MLS Listing ID 223046428
Sold Date 06/30/23
Bedrooms 3
Full Baths 2
HOA Y/N No
Originating Board MLS Metrolist
Year Built 1986
Lot Size 0.276 Acres
Acres 0.2762
Property Description
Charming and inviting 3/2 family home sitting on 12,000 sq.ft. lot with a beautiful covered patio looking over upper levels terrace patios, giving you options where to have your BBQ meals. Lemon, lime and peach trees. Master bedroom has bay windows giving an impressive touch. Dining area has corner windows and ample room for large gatherings. Living room features cam lighting and has a pilot ignition gas stove fireplace for those cozy evenings. Family or bonus room has double doors ideal for a retreat or playroom.
Location
State CA
County Stanislaus
Area 20202
Direction From Hwy 120, turn East on A Street, left on Old Stockton Road and right unto River Bluff Drive.
Rooms
Living Room Other
Dining Room Formal Area
Kitchen Laminate Counter
Interior
Heating Central, Fireplace(s)
Cooling Ceiling Fan(s), Central
Flooring Carpet, Laminate, Wood
Window Features Bay Window(s),Window Coverings,Window Screens
Appliance Free Standing Gas Oven, Dishwasher, Disposal
Laundry Sink, In Garage
Exterior
Garage Garage Facing Side
Garage Spaces 2.0
Utilities Available Public, Natural Gas Connected
Roof Type Tile
Topography Lot Grade Varies
Street Surface Paved
Porch Covered Patio
Private Pool No
Building
Lot Description Curb(s)/Gutter(s), Street Lights, Landscape Back, Landscape Misc
Story 1
Foundation Slab
Sewer In & Connected
Water Public
Level or Stories One
Schools
Elementary Schools Oakdale Joint
Middle Schools Oakdale Joint
High Schools Oakdale Joint
School District Stanislaus
Others
Senior Community No
Tax ID 064-038-034-000
Special Listing Condition Other
Read Less Info
Want to know what your home might be worth? Contact us for a FREE valuation!

Our team is ready to help you sell your home for the highest possible price ASAP

Bought with PMZ Real Estate







