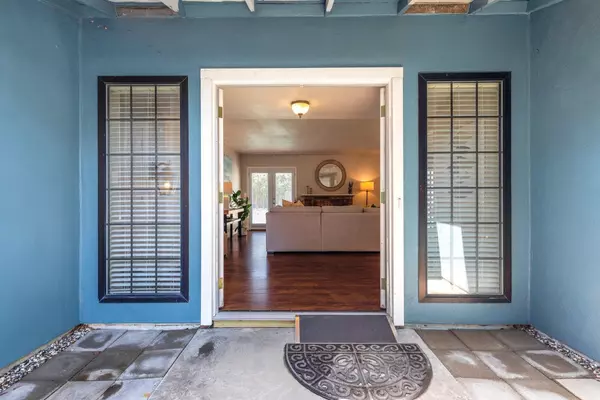$587,500
$560,000
4.9%For more information regarding the value of a property, please contact us for a free consultation.
3 Beds
2 Baths
1,479 SqFt
SOLD DATE : 07/22/2023
Key Details
Sold Price $587,500
Property Type Single Family Home
Sub Type Single Family Residence
Listing Status Sold
Purchase Type For Sale
Square Footage 1,479 sqft
Price per Sqft $397
MLS Listing ID 223051116
Sold Date 07/22/23
Bedrooms 3
Full Baths 2
HOA Y/N No
Originating Board MLS Metrolist
Year Built 1970
Lot Size 9,148 Sqft
Acres 0.21
Property Description
Imagine making unforgettable memories with your loved ones this summer in your park like backyard boasting covered dining with retractable sunshades next to the sun-drenched pool and spa in desirable Fair Oaks. Grab fresh fruits and veggies from your garden boxes with soaker hose or read your favorite book on your manicured lawn. Step inside your 3 bed, 2 bath, 1,479 sqft fully renovated oasis showcasing a thoughtfully designed kitchen featuring stainless steel appliances, quartz backsplash and countertops, moveable island, soft close drawers, and pull-out shelves. Follow the wood-like LVP floor past the fireplace in the spacious great room to find the mirrored closet with a custom storage system next to the french doors leading you to the backyard from your oversized owners retreat and luxurious en-suite. Located steps from Del Campo HS, Will Rogers Middle, and parks. Minutes from shopping, dining, Mercy San Juan, I-80 and Hwy 50. Don't miss the opportunity to make this dream home your reality.
Location
State CA
County Sacramento
Area 10628
Direction Dewey Drive to Papaya Dr. House on the corner
Rooms
Master Bathroom Shower Stall(s), Stone, Multiple Shower Heads, Window
Master Bedroom Closet, Outside Access, Sitting Area
Living Room Great Room
Dining Room Dining/Family Combo
Kitchen Quartz Counter, Island
Interior
Heating Central, Fireplace(s)
Cooling Ceiling Fan(s), Central
Flooring Simulated Wood, Stone, Vinyl
Fireplaces Number 1
Fireplaces Type Family Room, Wood Burning
Appliance Built-In Electric Range, Dishwasher, Disposal, Microwave
Laundry In Garage
Exterior
Exterior Feature Entry Gate
Garage Attached, Garage Facing Front
Garage Spaces 2.0
Fence Back Yard, Fenced, Wood
Pool Built-In, On Lot, Pool Sweep, Pool/Spa Combo, Gunite Construction
Utilities Available Cable Available, Public, Internet Available
Roof Type Composition
Accessibility AccessibleApproachwithRamp, AccessibleDoors, AccessibleFullBath
Handicap Access AccessibleApproachwithRamp, AccessibleDoors, AccessibleFullBath
Porch Covered Patio
Private Pool Yes
Building
Lot Description Auto Sprinkler Front, Corner, Landscape Back, Landscape Front
Story 1
Foundation Slab
Sewer In & Connected
Water Public
Architectural Style Ranch
Schools
Elementary Schools San Juan Unified
Middle Schools San Juan Unified
High Schools San Juan Unified
School District Sacramento
Others
Senior Community No
Tax ID 239-0261-001-0000
Special Listing Condition None
Read Less Info
Want to know what your home might be worth? Contact us for a FREE valuation!

Our team is ready to help you sell your home for the highest possible price ASAP

Bought with RE/MAX Gold El Dorado Hills







