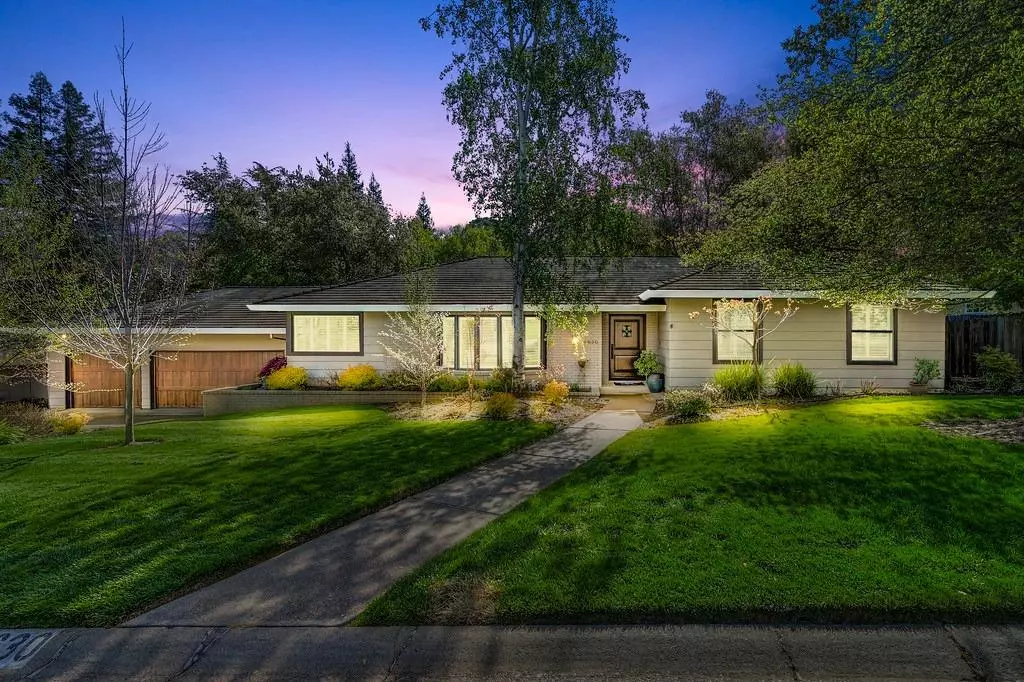$945,000
$990,000
4.5%For more information regarding the value of a property, please contact us for a free consultation.
3 Beds
2 Baths
2,362 SqFt
SOLD DATE : 11/26/2023
Key Details
Sold Price $945,000
Property Type Single Family Home
Sub Type Single Family Residence
Listing Status Sold
Purchase Type For Sale
Square Footage 2,362 sqft
Price per Sqft $400
Subdivision Rolling Hills Estates
MLS Listing ID 223031912
Sold Date 11/26/23
Bedrooms 3
Full Baths 2
HOA Y/N No
Originating Board MLS Metrolist
Year Built 1979
Lot Size 0.510 Acres
Acres 0.51
Property Description
Stunning views, gorgeous home on .5 acre lot, and a deck perfect for outdoor enjoyment! Classic comfort, and the ease of single story living, will greet you every day as the owner of this delightful 3-bed, 2-bath custom home situated in Fair Oaks. Enjoy stunning views of the contemplative and private oversized backyard. Exterior includes deck and hot tub. Step from the Welcome mat into an interior embrace that includes a splendid entryway, Red Oak floors, an open layout, lots of natural lighting, and a gas fireplace in the family room. The ample, well-designed kitchen charms with natural light, premium appliances, two ovens, granite counters, and an attractive island layout. The serene master bedroom includes a comfortable sitting space with large windows with views and gorgeous ensuite master bath with spacious shower. The other two bedrooms are ready for your decorative flavorings. Includes 3-car garage. The home is just a short drive to Miller park and highly ranked schools. This is the dream home you've been looking for!
Location
State CA
County Sacramento
Area 10628
Direction From Hazel: West on Sunset, Left on Chicago, left on Pomona, right on Paula, left on Oak Glen
Rooms
Family Room Deck Attached, Great Room, View
Master Bathroom Shower Stall(s), Double Sinks, Outside Access, Window
Master Bedroom Sitting Area
Living Room Great Room
Dining Room Dining/Family Combo, Formal Area
Kitchen Breakfast Area, Granite Counter, Island, Kitchen/Family Combo
Interior
Heating Central
Cooling Ceiling Fan(s), Central
Flooring Carpet
Fireplaces Number 1
Fireplaces Type Family Room
Appliance Gas Cook Top, Dishwasher, Plumbed For Ice Maker
Laundry Inside Area
Exterior
Garage Attached, Garage Door Opener, Garage Facing Front
Garage Spaces 3.0
Utilities Available Cable Available, Public, Natural Gas Connected
View Garden/Greenbelt
Roof Type Tile
Topography Trees Many
Private Pool No
Building
Lot Description Auto Sprinkler F&R, Shape Regular, Landscape Back, Landscape Front
Story 1
Foundation Raised
Sewer In & Connected
Water Meter Available
Architectural Style Ranch
Level or Stories MultiSplit
Schools
Elementary Schools San Juan Unified
Middle Schools San Juan Unified
High Schools San Juan Unified
School District Sacramento
Others
Senior Community No
Tax ID 246-0513-007-0000
Special Listing Condition Other
Read Less Info
Want to know what your home might be worth? Contact us for a FREE valuation!

Our team is ready to help you sell your home for the highest possible price ASAP

Bought with RE/MAX Gold Cameron Park







