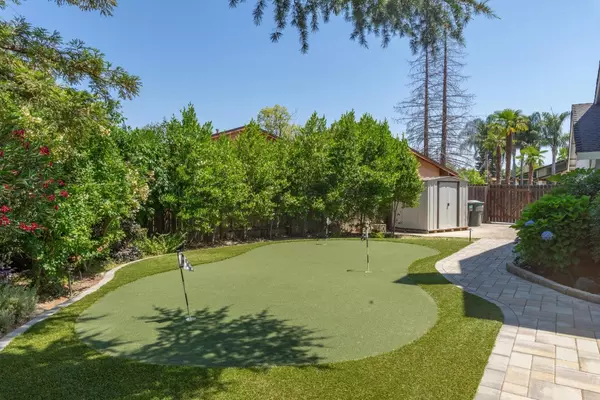$657,000
$649,900
1.1%For more information regarding the value of a property, please contact us for a free consultation.
3 Beds
3 Baths
2,025 SqFt
SOLD DATE : 08/25/2023
Key Details
Sold Price $657,000
Property Type Single Family Home
Sub Type Single Family Residence
Listing Status Sold
Purchase Type For Sale
Square Footage 2,025 sqft
Price per Sqft $324
MLS Listing ID 223062610
Sold Date 08/25/23
Bedrooms 3
Full Baths 2
HOA Y/N No
Originating Board MLS Metrolist
Year Built 1977
Lot Size 0.350 Acres
Acres 0.35
Property Description
Beautiful well appointed home backs to a GREENBELT on over a 1/3 of an acre! Placed on a court nestled in the community of Rollingwood. The views are amazing from every window. Listen as the wind rustles through the tree lined backyard. Artificial grass and drip system make for a low maintenance yard experience. Gorgeous brick laid patio to compliment the stunning backyard. Raised planter beds to grow your very own garden. Welcome in to the foyer. Plantation shutters throughout, gorgeous newer flooring and carpet. Balcony off primary bedroom offers a small space outside to enjoy. Immaculate refrigerator and washer and dryer included. Close to award winning schools, shopping and fun outdoor activities. Just a short bike ride or walk to the American River bike trails and Lake Natoma. Rollingwood YMCA is just down the street offering, swimming, tennis, pickleball, fitness facility and a sense of community. Not to mention historic downtown Folsom. Bring your boat and toys there's room!
Location
State CA
County Sacramento
Area 10662
Direction 50 to Hazel, Rt Sunset Ave, Left Main, Left Blue Oak Left Chamise. OR Madison to Blue Oak Right on Chamise.
Rooms
Family Room View
Master Bathroom Closet, Low-Flow Toilet(s), Tile
Master Bedroom Balcony, Closet, Outside Access
Living Room View
Dining Room Dining/Living Combo, Formal Area
Kitchen Marble Counter, Pantry Cabinet, Kitchen/Family Combo
Interior
Heating Central, Fireplace(s)
Cooling Ceiling Fan(s), Central
Flooring Carpet, Laminate, Tile
Fireplaces Number 1
Fireplaces Type Stone
Window Features Dual Pane Full
Appliance Gas Water Heater, Dishwasher, Disposal, Plumbed For Ice Maker, Free Standing Electric Range
Laundry Cabinets, Dryer Included, Electric, Washer Included, Inside Room
Exterior
Exterior Feature Balcony
Garage RV Access, Garage Door Opener, Garage Facing Front
Garage Spaces 2.0
Fence Back Yard
Utilities Available Cable Connected, Natural Gas Connected
View Garden/Greenbelt, Woods
Roof Type Shingle,Composition
Topography Level,Lot Grade Varies
Street Surface Paved
Private Pool No
Building
Lot Description Auto Sprinkler F&R, Cul-De-Sac, Private, Curb(s)/Gutter(s), Shape Regular, Grass Artificial, Greenbelt, Landscape Back, Landscape Front, Low Maintenance
Story 2
Foundation Concrete, Slab
Sewer In & Connected
Water Water District
Architectural Style Colonial, Ranch, Traditional
Schools
Elementary Schools San Juan Unified
Middle Schools San Juan Unified
High Schools San Juan Unified
School District Sacramento
Others
Senior Community No
Tax ID 235-0420-045-0000
Special Listing Condition None
Pets Description Yes
Read Less Info
Want to know what your home might be worth? Contact us for a FREE valuation!

Our team is ready to help you sell your home for the highest possible price ASAP

Bought with Non-MLS Office







