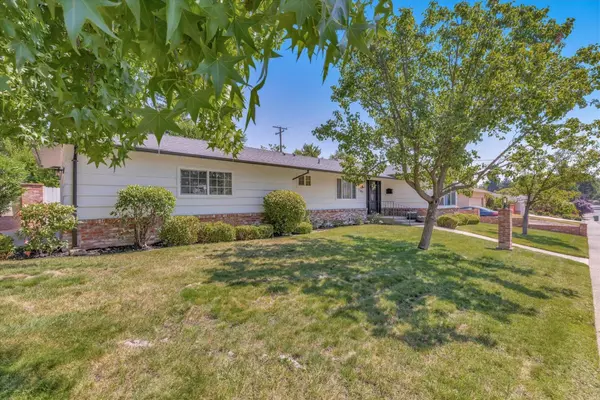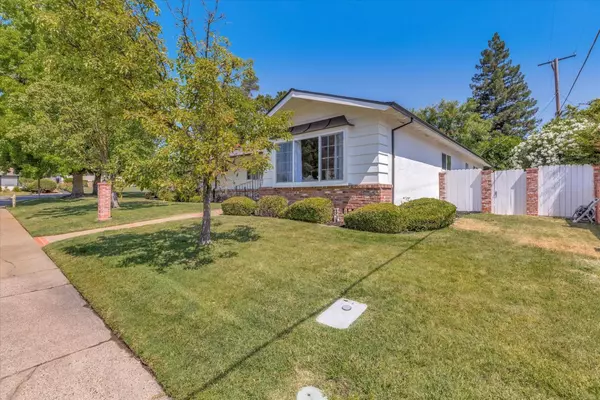$770,000
$785,000
1.9%For more information regarding the value of a property, please contact us for a free consultation.
3 Beds
3 Baths
1,917 SqFt
SOLD DATE : 08/25/2023
Key Details
Sold Price $770,000
Property Type Single Family Home
Sub Type Single Family Residence
Listing Status Sold
Purchase Type For Sale
Square Footage 1,917 sqft
Price per Sqft $401
MLS Listing ID 223061866
Sold Date 08/25/23
Bedrooms 3
Full Baths 2
HOA Y/N No
Originating Board MLS Metrolist
Year Built 1968
Lot Size 0.253 Acres
Acres 0.2525
Property Description
This Fair Oaks Ranch home is a MUST SEE!! Remodeled from top to bottom literally starts with a beautiful new roof and only gets better from there! This modern take on Farmhouse Style includes a spacious kitchen open to the living and dining areas. The upgraded Cafe' appliance package will be the delight of any chief or just a pleasure to look at if take-out is more to your liking! The Sparkling Pool and covered patio will make a great entertaining area for you, your family and friends. This property is located in an established neighborhood at the end of a quiet street with a park just a short walk around the corner. This home has three spacious bedrooms and two and a half bathrooms. The half bath has access just steps from the pool and through the freshly painted garage with an epoxied floor and built-in cabinets so no need to be embarrassed for this route. This updated home has all the check marks for your home search and will not be here long! Please don't miss out!
Location
State CA
County Sacramento
Area 10628
Direction FAIR OAK BLVD TO SAN JUAN, LEFT ON WALNUT ROAD
Rooms
Master Bathroom Shower Stall(s), Double Sinks, Low-Flow Shower(s), Low-Flow Toilet(s), Tile, Multiple Shower Heads
Master Bedroom Closet, Ground Floor, Walk-In Closet
Living Room Other
Dining Room Breakfast Nook, Dining Bar, Formal Area
Kitchen Breakfast Area, Pantry Cabinet, Quartz Counter, Island
Interior
Heating Central, Gas
Cooling Central
Flooring Laminate, Tile, Vinyl
Fireplaces Number 2
Fireplaces Type Brick, Electric, Gas Log
Window Features Bay Window(s),Dual Pane Full,Low E Glass Full
Appliance Gas Water Heater, Dishwasher, Disposal, ENERGY STAR Qualified Appliances, Free Standing Electric Range
Laundry Cabinets, Dryer Included, Electric, Ground Floor, Washer Included
Exterior
Garage 1/2 Car Space, Enclosed, Garage Door Opener, Garage Facing Side, Guest Parking Available
Garage Spaces 2.0
Fence Back Yard, Fenced, Wood
Pool Built-In, Pool Sweep
Utilities Available Electric, Natural Gas Connected
Roof Type Composition
Topography Downslope,Trees Few
Street Surface Asphalt
Porch Covered Patio
Private Pool Yes
Building
Lot Description Auto Sprinkler F&R, Corner, Curb(s)/Gutter(s), Landscape Back, Landscape Front
Story 1
Foundation PillarPostPier, Raised
Sewer Sewer Connected, Public Sewer
Water Meter on Site, Public
Architectural Style Ranch, Traditional, Farmhouse
Level or Stories One
Schools
Elementary Schools San Juan Unified
Middle Schools San Juan Unified
High Schools San Juan Unified
School District Sacramento
Others
Senior Community No
Tax ID 247-0111-008-0000
Special Listing Condition None
Pets Description Yes
Read Less Info
Want to know what your home might be worth? Contact us for a FREE valuation!

Our team is ready to help you sell your home for the highest possible price ASAP

Bought with Real Estate Source Inc







