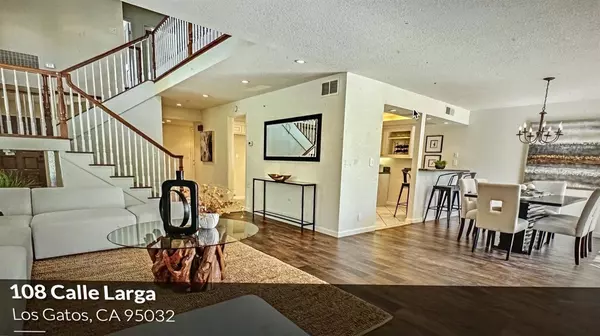$1,750,000
$1,689,000
3.6%For more information regarding the value of a property, please contact us for a free consultation.
3 Beds
3 Baths
2,166 SqFt
SOLD DATE : 10/10/2023
Key Details
Sold Price $1,750,000
Property Type Townhouse
Sub Type Townhouse
Listing Status Sold
Purchase Type For Sale
Square Footage 2,166 sqft
Price per Sqft $807
MLS Listing ID 223073769
Sold Date 10/10/23
Bedrooms 3
Full Baths 2
HOA Fees $667/mo
HOA Y/N Yes
Originating Board MLS Metrolist
Year Built 1980
Lot Size 3,219 Sqft
Acres 0.0739
Property Description
Located in the ultra-desirable Rinconada Hills Community boasting all the beauty and amenities of world class resort living, with Swimming Pools, Tennis Courts, Pickle Ball Court, Bocce Ball Court, Waterfalls, Ponds, Lake, Gorgeous Clubhouse & BBQ Area, RV Area, plus 107 Acres of Hiking Trails and Beautiful Landscaping. This Beautiful 3 Bedroom 2.5 Bath End Unit Townhome is completely turnkey with thoughtfully chosen luxury and materials. New Luxury Vinyl Plank Flooring throughout, New HVAC, Freshly Painted Interior, Entry Hall Atrium, Granite Kitchen Countertops, Granite Kitchen Island, Breakfast Bar. Upstairs Den/Loft with Second Fireplace opens to Balcony overlooking one of the largest Patio's in the community. Finished Garage. Award winning schools. This home has everything including a 24/7 gate manned with a human traffic controller for added security! This one won't disappoint and won't last.
Location
State CA
County Santa Clara
Area Los Gatos/Monte Sereno
Direction From CA-17 take the exit to San Tomas Expwy. Turn right onto San Tomas Expwy. Turn right onto Winchester Blvd. South. Turn right onto Knowles Drive. Turn left onto Avenida del Sol. At the roundabout, take the first exit onto Casitas Bulevar. Turn left onto Calle Larga. The destination is on your right. 108 Calle Larga, Los Gatos, CA. 95032
Rooms
Master Bathroom Closet, Shower Stall(s), Double Sinks, Skylight/Solar Tube, Soaking Tub, Granite, Jetted Tub, Radiant Heat
Living Room Cathedral/Vaulted, Great Room
Dining Room Dining Bar, Dining/Family Combo
Kitchen Granite Counter, Island
Interior
Interior Features Cathedral Ceiling
Heating Central, Fireplace Insert, Fireplace(s)
Cooling Central
Flooring Simulated Wood, Tile, Vinyl
Window Features Dual Pane Full,Window Screens
Appliance Built-In Electric Oven, Hood Over Range, Compactor, Dishwasher, Disposal, Microwave, Electric Cook Top
Laundry Gas Hook-Up, Ground Floor, Hookups Only, Inside Room
Exterior
Exterior Feature Balcony
Garage Permit Required, Attached, Restrictions, RV Storage, Garage Door Opener, Garage Facing Front, Guest Parking Available, Interior Access
Garage Spaces 2.0
Fence Back Yard, Fenced, Wood
Pool Built-In, Common Facility, Fenced
Utilities Available Dish Antenna, Public
Amenities Available Barbeque, Pool, Clubhouse, Spa/Hot Tub, Tennis Courts, Greenbelt, Trails
Roof Type Spanish Tile
Porch Uncovered Patio, Enclosed Patio
Private Pool Yes
Building
Lot Description Auto Sprinkler Front, Curb(s), Landscape Back, Landscape Front
Story 2
Foundation Slab
Sewer In & Connected
Water Water District, Public
Architectural Style Spanish
Level or Stories Two
Schools
Elementary Schools Campbell Union
Middle Schools Campbell Union
High Schools Campbell Union High
School District Santa Clara
Others
HOA Fee Include MaintenanceExterior, MaintenanceGrounds, Security, Pool
Senior Community No
Restrictions Rental(s),Exterior Alterations,Parking
Tax ID 407-35-038
Special Listing Condition None
Pets Description Yes
Read Less Info
Want to know what your home might be worth? Contact us for a FREE valuation!

Our team is ready to help you sell your home for the highest possible price ASAP

Bought with Coldwell Banker Realty







