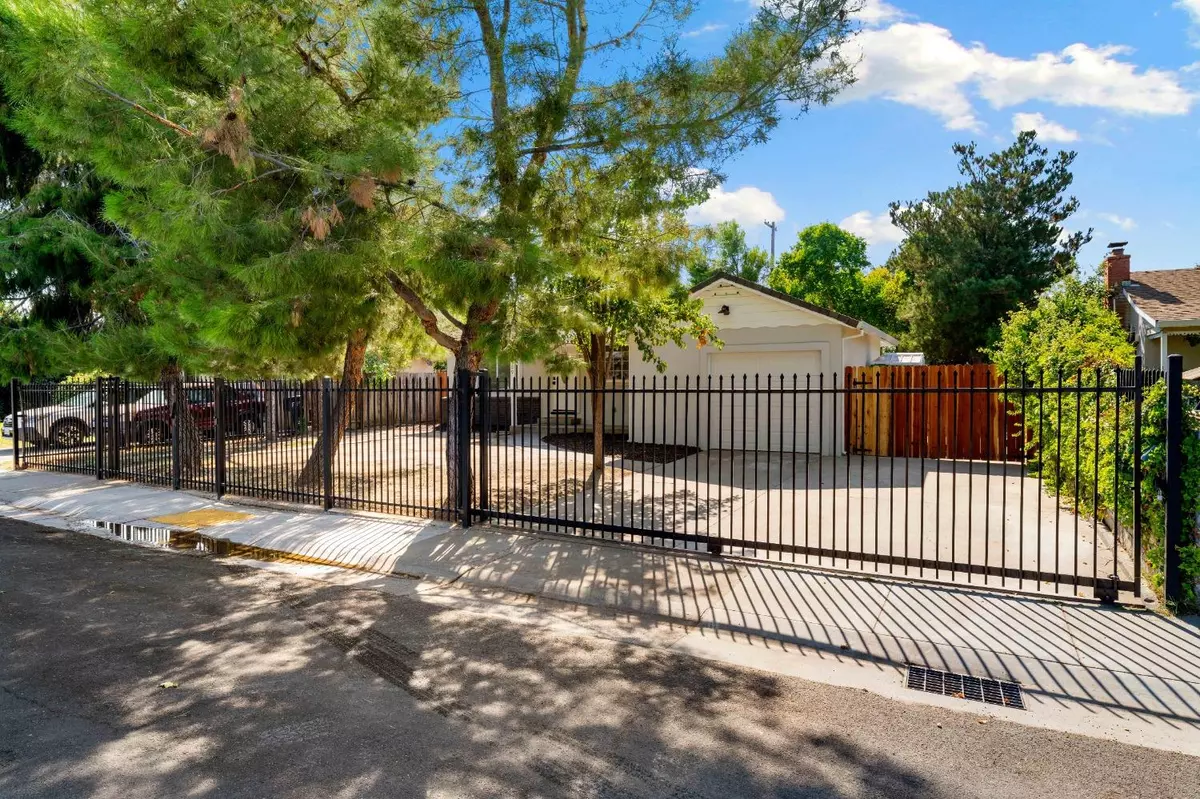$390,000
$390,000
For more information regarding the value of a property, please contact us for a free consultation.
3 Beds
1 Bath
910 SqFt
SOLD DATE : 09/15/2023
Key Details
Sold Price $390,000
Property Type Single Family Home
Sub Type Single Family Residence
Listing Status Sold
Purchase Type For Sale
Square Footage 910 sqft
Price per Sqft $428
MLS Listing ID 223081048
Sold Date 09/15/23
Bedrooms 3
Full Baths 1
HOA Y/N No
Originating Board MLS Metrolist
Year Built 1955
Lot Size 6,534 Sqft
Acres 0.15
Property Description
Welcome to this beautifully remodeled 3 bed, 1 bath, 910 sqft, South Natomas home! Bright and open floor plan features new texture, paint, and low maintenance laminate flooring throughout. Kitchen with stainless steel GE appliances, stainless steel sink, and beautiful butcher block counters! Bathroom has a modern oak vanity, luxury finishes, and beautiful tile creating a peaceful and calm environment. New Electrical wiring and finishes, plumbing water lines and sewer lines inside and out. Newer AC unit, Dual Pane Windows, and water heater. Exterior also received a refresh with stucco refinish, gutters, downspouts, and paint. Home has a Prepaid Solar System by Sunrun on warranty for next 14 years. Great location just minutes from Downtown, short distance to Sacramento State University and Sacramento City College, close to Natomas Marketplace, restaurants, sports and entertainment. Quiet street in an established family neighborhood. Fenced with two sliding gates, extra-large 1-car garage, 2-car parking, RV access and parking. Huge backyard for home garden, pool or ADU. See you soon!
Location
State CA
County Sacramento
Area 10833
Direction From Davis CA: Get on I-80 E, Take exit 85 for West El Camino Ave, Turn right onto W El Camino Ave, Turn left onto Northglen St, Destination will be on the left.
Rooms
Living Room Great Room
Dining Room Space in Kitchen
Kitchen Butcher Block Counters
Interior
Heating Central
Cooling Ceiling Fan(s), Central
Flooring Laminate, Tile
Laundry In Garage
Exterior
Garage Attached, RV Access, Garage Door Opener, Garage Facing Front
Garage Spaces 1.0
Utilities Available Public, Solar, Electric, Natural Gas Connected
Roof Type Composition
Private Pool No
Building
Lot Description Curb(s)/Gutter(s), Low Maintenance
Story 1
Foundation Raised
Sewer In & Connected
Water Meter on Site, Public
Schools
Elementary Schools Twin Rivers Unified
Middle Schools Twin Rivers Unified
High Schools Twin Rivers Unified
School District Sacramento
Others
Senior Community No
Tax ID 262-0241-010-0000
Special Listing Condition None
Read Less Info
Want to know what your home might be worth? Contact us for a FREE valuation!

Our team is ready to help you sell your home for the highest possible price ASAP

Bought with Goree & Thompson







