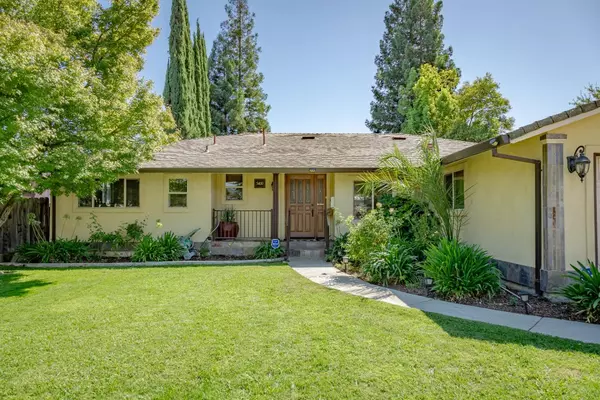$605,000
$590,000
2.5%For more information regarding the value of a property, please contact us for a free consultation.
3 Beds
3 Baths
1,824 SqFt
SOLD DATE : 10/06/2023
Key Details
Sold Price $605,000
Property Type Single Family Home
Sub Type Single Family Residence
Listing Status Sold
Purchase Type For Sale
Square Footage 1,824 sqft
Price per Sqft $331
MLS Listing ID 223087167
Sold Date 10/06/23
Bedrooms 3
Full Baths 3
HOA Y/N No
Originating Board MLS Metrolist
Year Built 1958
Lot Size 10,454 Sqft
Acres 0.24
Property Description
Welcome to 5400 Halsted Ave a perfect home in a great location! Boasting 3 bedrooms, 3 FULL baths, 1,824 sq ft, a built in pool and all on a 1/4 acre lot with great curb appeal! As you enter this home you'll be welcomed by an open and modern floor plan, all new custom interior paint throughout, stainless steel gas appliances, roll out cabinets and upgraded finishes. The master bedroom includes a dramatic entry way leading to the oversized master bathroom with sunken tub and separate shower stall all completed with private access to the backyard. The perfect backyard for entertaining with a large built in pool, ample patio and lawn space, manicured landscaping and a built in bbq area. This Carmichael location is perfectly quiet, safe and conveniently located near many local favorite shopping centers and eateries, a short distance to the American River Parkway, top tier schools and many parks! The pride of ownership shows at every turn with large trees lining the extra wide streets; it is a rarity to find an available home in this perfectly tucked away neighborhood.
Location
State CA
County Sacramento
Area 10608
Direction Fair Oaks Blvd to Homewood left on Halsted
Rooms
Master Bathroom Shower Stall(s), Double Sinks, Sunken Tub, Tile, Window
Master Bedroom Closet, Outside Access
Living Room Great Room
Dining Room Dining/Living Combo, Formal Area
Kitchen Granite Counter, Island, Island w/Sink, Kitchen/Family Combo
Interior
Heating Central, Fireplace(s), Natural Gas
Cooling Ceiling Fan(s), Central, Whole House Fan
Flooring Laminate, Tile
Fireplaces Number 1
Fireplaces Type Living Room
Window Features Dual Pane Full
Appliance Free Standing Gas Oven, Free Standing Gas Range, Free Standing Refrigerator, Dishwasher, Disposal, Microwave, Plumbed For Ice Maker
Laundry In Garage
Exterior
Exterior Feature Uncovered Courtyard
Garage Attached
Garage Spaces 2.0
Fence Wood
Pool Built-In
Utilities Available Public, Natural Gas Available
Roof Type Composition
Topography Level
Porch Uncovered Deck, Uncovered Patio
Private Pool Yes
Building
Lot Description Auto Sprinkler F&R, Street Lights, Landscape Back, Landscape Front
Story 1
Foundation Raised
Sewer In & Connected, Public Sewer
Water Public
Architectural Style Traditional
Schools
Elementary Schools San Juan Unified
Middle Schools San Juan Unified
High Schools San Juan Unified
School District Sacramento
Others
Senior Community No
Tax ID 283-0131-011-0000
Special Listing Condition None
Read Less Info
Want to know what your home might be worth? Contact us for a FREE valuation!

Our team is ready to help you sell your home for the highest possible price ASAP

Bought with Coldwell Banker Realty







