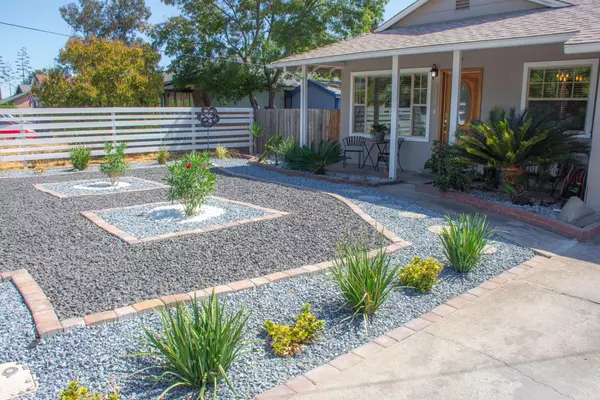$375,000
$375,000
For more information regarding the value of a property, please contact us for a free consultation.
3 Beds
1 Bath
972 SqFt
SOLD DATE : 10/24/2023
Key Details
Sold Price $375,000
Property Type Single Family Home
Sub Type Single Family Residence
Listing Status Sold
Purchase Type For Sale
Square Footage 972 sqft
Price per Sqft $385
Subdivision Natomas Station 01
MLS Listing ID 223088466
Sold Date 10/24/23
Bedrooms 3
Full Baths 1
HOA Y/N No
Originating Board MLS Metrolist
Year Built 1955
Lot Size 5,663 Sqft
Acres 0.13
Property Description
Must see to believe - this 3 bedroom/1 bath home is updated and is beautiful inside and out. The curb appeal is immediate with a multi-colored rock design, wood fence, drought tolerant plants and solar lights for accent. Walk in from the covered porch and you are welcomed by original hardwood floors and an open layout to maximize space. The kitchen boasts granite countertops, newly installed dishwasher with updated cabinets and light fixtures. The stove and oven are ready for the chef or baker. It features five burners, convection oven, power boil, warming settings, remote enable through app, self-steam cleaning, and a proof feature for dough. The bathroom is modern and bright. Outside you have a large concrete patio and a craftsman built shed while still maintaining plenty of open space for enjoying a backyard. The wide side yard offers more space. This home has been maintained and loved. Roof is 6 years old. Plumbing pipes updated to copper and sewer line replaced. Dual pane windows throughout. Turnkey at an affordable price!
Location
State CA
County Sacramento
Area 10815
Direction Marconi Ave to Connie Dr to 1908 Helena Ave
Rooms
Living Room Other
Dining Room Formal Area
Kitchen Granite Counter, Stone Counter
Interior
Heating Central
Cooling Ceiling Fan(s), Central
Flooring Carpet, Tile, Wood
Window Features Dual Pane Full
Appliance Free Standing Gas Oven, Free Standing Gas Range, Hood Over Range, Dishwasher, Disposal, Self/Cont Clean Oven, See Remarks
Laundry In Garage
Exterior
Garage Garage Facing Front
Garage Spaces 1.0
Fence Metal, Wood
Utilities Available Public, Electric, Natural Gas Connected
Roof Type Composition
Topography Level
Street Surface Paved
Porch Front Porch, Uncovered Patio
Private Pool No
Building
Lot Description Auto Sprinkler Front
Story 1
Foundation Raised
Sewer In & Connected, Public Sewer
Water Meter on Site, Public
Level or Stories One
Schools
Elementary Schools Twin Rivers Unified
Middle Schools Twin Rivers Unified
High Schools Twin Rivers Unified
School District Sacramento
Others
Senior Community No
Tax ID 266-0282-003-0000
Special Listing Condition None
Pets Description Yes
Read Less Info
Want to know what your home might be worth? Contact us for a FREE valuation!

Our team is ready to help you sell your home for the highest possible price ASAP

Bought with Portfolio Real Estate







