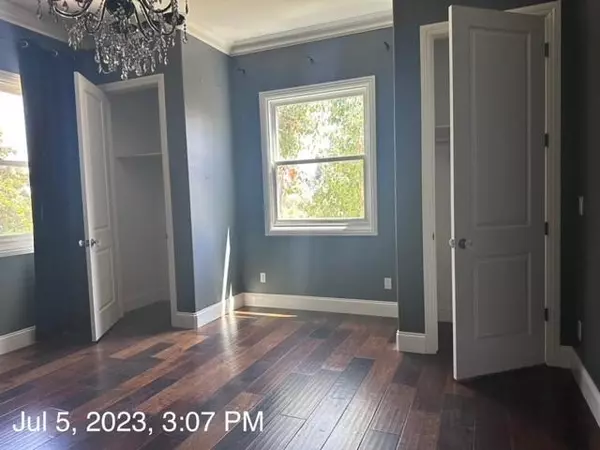$685,000
$759,000
9.7%For more information regarding the value of a property, please contact us for a free consultation.
3 Beds
3 Baths
2,830 SqFt
SOLD DATE : 10/27/2023
Key Details
Sold Price $685,000
Property Type Single Family Home
Sub Type Single Family Residence
Listing Status Sold
Purchase Type For Sale
Square Footage 2,830 sqft
Price per Sqft $242
Subdivision Glen Oaks
MLS Listing ID 223064830
Sold Date 10/27/23
Bedrooms 3
Full Baths 3
HOA Y/N No
Originating Board MLS Metrolist
Year Built 2012
Lot Size 0.370 Acres
Acres 0.37
Property Description
Price Reduction COLONIAL BEAUTY ON .37 ACRES OF LAND WITH YOUR OWN GATED ENTRY. LOCATED ON A CUL DE SAC WITH ALL THE PRIVACY YOU COULD ASK FOR. HOME HAS BEAUTIFUL HARDWOOD FLOORING THROUGHOUT WITH UPDATED KITCHEN FORMAL DINING AREA WITH BUILT INS. DECKING ON FRONT PORCH AND BACK. BEDROOM WITH FULL BATH DOWNSTAIRS. UPSTAIRS YOU WILL FIND A SEPERATE LAUNDRY ROOM WITH SINK SECOND BEDROOM WITH 2 SMALLER CLOSETS AND A LARGE FULL BATHROOM. THE MASTER BEDROOM IS LARGER THAN LIFE WITH A PRIVATE DECK. MASTER BATHROOM WITH 2 WALK IN CLOSETS. JUST NEEDS PAINT & OTHER MINOR REPAIRS Near Glenn Oaks Swim & Tennis Club
Location
State CA
County Sacramento
Area 10608
Direction SAN JUAN TO STOLLWOOD TO TRABERT
Rooms
Master Bathroom Double Sinks, Sitting Area, Stone
Master Bedroom Balcony, Walk-In Closet, Walk-In Closet 2+
Living Room Deck Attached
Dining Room Formal Area
Kitchen Marble Counter, Quartz Counter, Island
Interior
Heating Central
Cooling Ceiling Fan(s), Central
Flooring Wood, Other
Window Features Dual Pane Full
Appliance Free Standing Gas Oven, Free Standing Refrigerator, Gas Cook Top, Gas Plumbed, Hood Over Range, Ice Maker, Insulated Water Heater, Disposal
Laundry Dryer Included, Sink, Electric, Gas Hook-Up, Upper Floor, Washer Included, Inside Area
Exterior
Exterior Feature Balcony, Entry Gate
Garage 24'+ Deep Garage
Garage Spaces 2.0
Fence Fenced
Utilities Available Cable Connected, Public, Electric, Natural Gas Connected
View Other
Roof Type Other
Topography Lot Sloped
Street Surface Asphalt
Porch Front Porch, Back Porch
Private Pool No
Building
Lot Description Court, Cul-De-Sac, Private
Story 2
Foundation Combination
Sewer In & Connected
Water Water District
Architectural Style Colonial
Level or Stories Two
Schools
Elementary Schools San Juan Unified
Middle Schools San Juan Unified
High Schools San Juan Unified
School District Sacramento
Others
Senior Community No
Tax ID 247-0200-014-0000
Special Listing Condition Real Estate Owned
Read Less Info
Want to know what your home might be worth? Contact us for a FREE valuation!

Our team is ready to help you sell your home for the highest possible price ASAP

Bought with Vylla Homes Inc.







