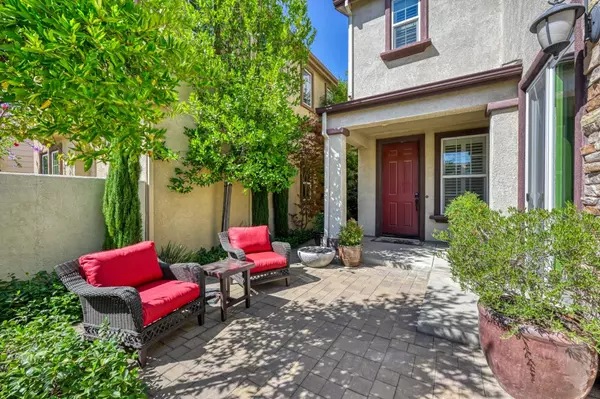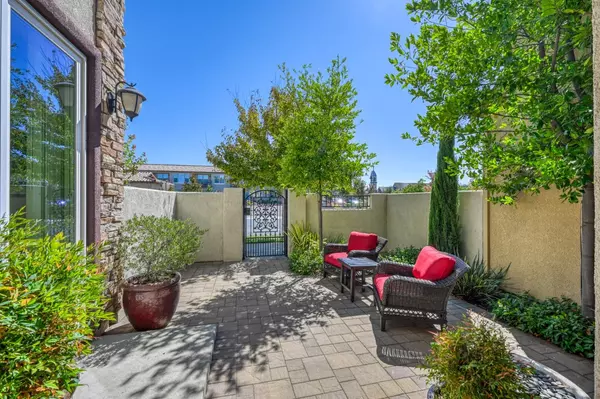$531,500
$529,500
0.4%For more information regarding the value of a property, please contact us for a free consultation.
3 Beds
3 Baths
1,505 SqFt
SOLD DATE : 11/09/2023
Key Details
Sold Price $531,500
Property Type Single Family Home
Sub Type Single Family Residence
Listing Status Sold
Purchase Type For Sale
Square Footage 1,505 sqft
Price per Sqft $353
Subdivision Westpark Village
MLS Listing ID 223093430
Sold Date 11/09/23
Bedrooms 3
Full Baths 2
HOA Fees $76/mo
HOA Y/N Yes
Originating Board MLS Metrolist
Year Built 2013
Lot Size 2,662 Sqft
Acres 0.0611
Property Description
Sweat Deal for a Steal! This stunning Lennar former Model Home is nicely appointed with hardwood floors, granite in the kitchen and bathrooms, white cabinets with soft-close drawers, GE stainless steel appliances, 6 burner gas range, and as an added bonus the GE Profile refrigerator is included. The dining area features a slider that opens to the gated courtyard with ample plants, trees, and flowers. Additionally, the SOLAR system is OWNED and highly energy efficient. Conveniently located and within walking distance to Yoga, MoJoe's and 747 Kitchen for all of your tasty bites. It doesn't get better than this at such an affordable price.
Location
State CA
County Placer
Area 12747
Direction Pleasant Grove Blvd to Village Center Dr
Rooms
Master Bathroom Shower Stall(s), Double Sinks, Granite, Tile
Living Room View
Dining Room Space in Kitchen, Formal Area
Kitchen Pantry Cabinet, Granite Counter
Interior
Interior Features Storage Area(s)
Heating Central, Solar Heating, MultiZone, Natural Gas
Cooling Ceiling Fan(s), Central, MultiZone
Flooring Carpet, Tile, Wood
Equipment Audio/Video Prewired, MultiPhone Lines
Window Features Dual Pane Full,Window Coverings,Window Screens
Appliance Free Standing Gas Range, Free Standing Refrigerator, Ice Maker, Dishwasher, Disposal, Microwave, Plumbed For Ice Maker, Self/Cont Clean Oven
Laundry Cabinets, Laundry Closet, Electric, Gas Hook-Up, Upper Floor, Hookups Only, Inside Area
Exterior
Exterior Feature Uncovered Courtyard, Entry Gate
Garage Attached, Garage Facing Rear
Garage Spaces 2.0
Fence Fenced
Utilities Available Cable Available, Cable Connected, Public, Solar, Internet Available, Natural Gas Connected
Amenities Available None
Roof Type Shingle,Composition
Street Surface Paved
Porch Front Porch
Private Pool No
Building
Lot Description Auto Sprinkler Front, Shape Regular, Street Lights, Zero Lot Line, Landscape Front
Story 2
Foundation Concrete, Slab
Builder Name Lennar Homes of CA
Sewer In & Connected
Water Public
Architectural Style Traditional, Other
Level or Stories Two
Schools
Elementary Schools Roseville City
Middle Schools Roseville City
High Schools Roseville Joint
School District Placer
Others
HOA Fee Include MaintenanceGrounds
Senior Community No
Restrictions Other
Tax ID 490-258-010-000
Special Listing Condition None
Pets Description Yes
Read Less Info
Want to know what your home might be worth? Contact us for a FREE valuation!

Our team is ready to help you sell your home for the highest possible price ASAP

Bought with Golden Options Realty Inc.







