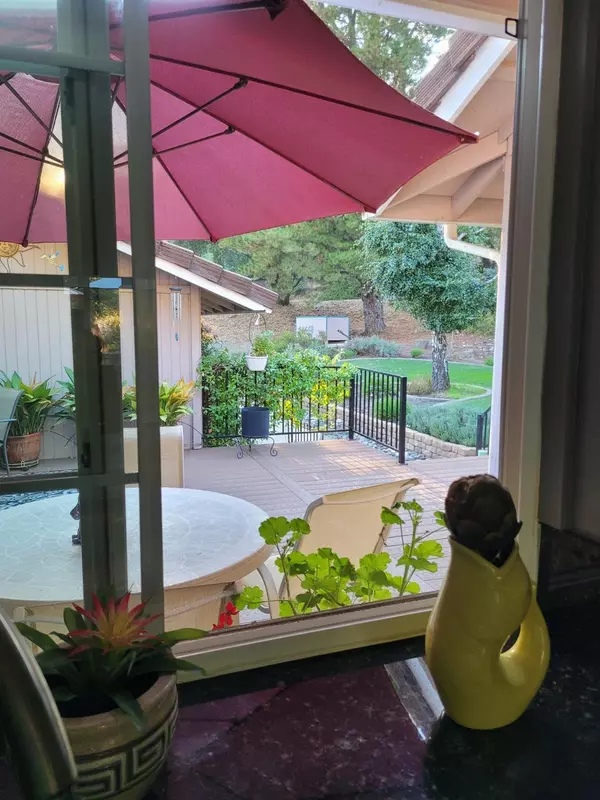$710,000
$699,000
1.6%For more information regarding the value of a property, please contact us for a free consultation.
3 Beds
2 Baths
1,842 SqFt
SOLD DATE : 12/04/2023
Key Details
Sold Price $710,000
Property Type Single Family Home
Sub Type Single Family Residence
Listing Status Sold
Purchase Type For Sale
Square Footage 1,842 sqft
Price per Sqft $385
MLS Listing ID 223102163
Sold Date 12/04/23
Bedrooms 3
Full Baths 2
HOA Fees $278/mo
HOA Y/N Yes
Originating Board MLS Metrolist
Year Built 1986
Lot Size 0.340 Acres
Acres 0.34
Property Description
RARE GEM IN LAKE OF THE PINES! This 3/2 open floor plan is a rare find in Auburn, CA just moments away from the marina and promises unparalleled amenities. A gateway to luxury and recreation in the serene Lake of the Pines community awaits! Sustainable Living & Modern Convenience with SOLAR power & a vehicle charging station in 2 car garage. Say hello to LOW utility bills & welcome eco-friendly living. Backyard Oasis includes a 3-tier water feature with 10 waterfalls and a large tranquil koi pond with views of pine trees for a perfect harmony of nature and elegance. Marina Access and Clubhouse: Stroll to the marina and clubhouse for endless adventures including a swimming picnic lake. Launch your boat, unwind by the pool, or indulge in retail therapy at the pro-shop - all just minutes from your doorstep. Recreational Wonderland includes kayaking, sailing, water skiing, pontoon boating, Bocce, Pickleball, Tennis courts & golf course proximity cater to sports enthusiasts. Join a vibrant community with year-round activities and social events!
Location
State CA
County Nevada
Area 13115
Direction From Magnolia Road, take Lakeshore North into Lake of the Pines Community about .5 miles and turn left on La Costa Court.
Rooms
Family Room Deck Attached, Open Beam Ceiling
Master Bathroom Shower Stall(s), Dual Flush Toilet
Master Bedroom Closet, Walk-In Closet
Living Room Deck Attached, Open Beam Ceiling
Dining Room Breakfast Nook, Formal Area
Kitchen Breakfast Area, Pantry Closet, Granite Counter, Island, Kitchen/Family Combo
Interior
Interior Features Skylight(s), Open Beam Ceiling
Heating Pellet Stove, Central, Fireplace Insert, Fireplace(s), See Remarks
Cooling Ceiling Fan(s), Central, Whole House Fan
Flooring Carpet, Tile, Wood, See Remarks
Fireplaces Number 1
Fireplaces Type Brick, Living Room, Pellet Stove, See Remarks
Equipment Attic Fan(s)
Window Features Dual Pane Full,Window Coverings,Window Screens
Appliance Free Standing Refrigerator, Compactor, Dishwasher, Disposal, Microwave, Double Oven, Electric Cook Top, See Remarks
Laundry Cabinets, Laundry Closet, Electric
Exterior
Exterior Feature Fire Pit
Parking Features Detached, EV Charging, Garage Door Opener, Garage Facing Front, See Remarks
Garage Spaces 2.0
Fence Back Yard, Metal, Fenced
Pool Common Facility, Pool House, Fenced, Lap
Utilities Available Cable Connected, Public, Solar, Electric, Internet Available
Amenities Available See Remarks
View Woods
Roof Type Cement,Tile
Topography Lot Grade Varies
Street Surface Asphalt,Paved
Porch Front Porch, Back Porch, Uncovered Deck, Uncovered Patio
Private Pool Yes
Building
Lot Description Auto Sprinkler F&R, Close to Clubhouse, Cul-De-Sac, Pond Year Round, Garden, Gated Community, Landscape Back, Landscape Front, See Remarks
Story 1
Foundation Concrete, Raised
Sewer Public Sewer
Water Meter on Site, Water District, Public
Architectural Style Ranch
Level or Stories One
Schools
Elementary Schools Pleasant Ridge
Middle Schools Pleasant Ridge
High Schools Nevada Joint Union
School District Nevada
Others
Senior Community No
Tax ID 021-090-033-000
Special Listing Condition Offer As Is
Pets Allowed Yes, Service Animals OK, Cats OK, Dogs OK
Read Less Info
Want to know what your home might be worth? Contact us for a FREE valuation!

Our team is ready to help you sell your home for the highest possible price ASAP

Bought with Century 21 Cornerstone Realty







