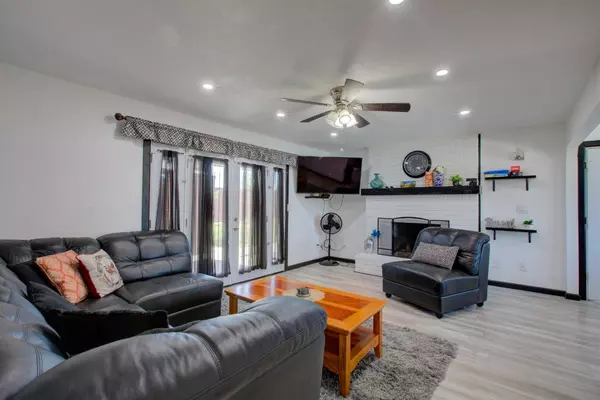$385,000
$379,900
1.3%For more information regarding the value of a property, please contact us for a free consultation.
3 Beds
2 Baths
1,504 SqFt
SOLD DATE : 12/04/2023
Key Details
Sold Price $385,000
Property Type Single Family Home
Sub Type Single Family Residence
Listing Status Sold
Purchase Type For Sale
Square Footage 1,504 sqft
Price per Sqft $255
MLS Listing ID 223097914
Sold Date 12/04/23
Bedrooms 3
Full Baths 2
HOA Y/N No
Originating Board MLS Metrolist
Year Built 1978
Lot Size 9,043 Sqft
Acres 0.2076
Property Description
Single-Family Home with Spacious Backyard and 18 Solar Panels! Boasting 3 bedrooms, 2 bathrooms, 1,504 sqft of living space, and an attached garage for two cars. Providing an open floor plan the family room is large with laminate flooring and a brick fireplace. The double French doors lead to the large backyard with a gazebo. The kitchen features marble tile floors, quartz counters, an upgraded backsplash, an electric stove, a refrigerator, a dishwasher, and a nook. The master bedroom offers an expansive room with laminate flooring, a fan, and a double sliding closet barn door. The other bedrooms include barn closet doors and linoleum floors. The bathrooms include double sinks, quartz counters, custom mirrors, and tile flooring. Additionally, the home features a home office and a laundry in the garage and an alarm system. Don't miss out on the opportunity, contact us today to schedule your private showing!
Location
State CA
County Merced
Area 20405
Direction From Merced take CA-99 heading North, Exit on Atwater Blvd, Turn R on Shaffer Rd, Turn R on Della Rd, Turn L on Mary Ln, Turn R on Leslie Dr, at the end is Rancho Del Rey Dr.
Rooms
Master Bathroom Double Sinks, Quartz
Master Bedroom Closet
Living Room Other
Dining Room Breakfast Nook, Dining/Family Combo
Kitchen Breakfast Area, Quartz Counter
Interior
Heating Central, Fireplace(s)
Cooling Ceiling Fan(s), Central
Flooring Laminate, Linoleum, Tile
Fireplaces Number 1
Fireplaces Type Brick
Window Features Dual Pane Full
Appliance Free Standing Refrigerator, Dishwasher, Free Standing Electric Oven
Laundry In Garage
Exterior
Garage Attached
Garage Spaces 2.0
Utilities Available Public
Roof Type Composition
Porch Covered Patio
Private Pool No
Building
Lot Description Curb(s), Curb(s)/Gutter(s)
Story 1
Foundation ConcretePerimeter
Sewer Public Sewer
Water Public
Schools
Elementary Schools Merced City
Middle Schools Merced City
High Schools Merced Union High
School District Merced
Others
Senior Community No
Tax ID 004-142-025-000
Special Listing Condition None
Read Less Info
Want to know what your home might be worth? Contact us for a FREE valuation!

Our team is ready to help you sell your home for the highest possible price ASAP

Bought with I Heart Real Estate, Inc.







