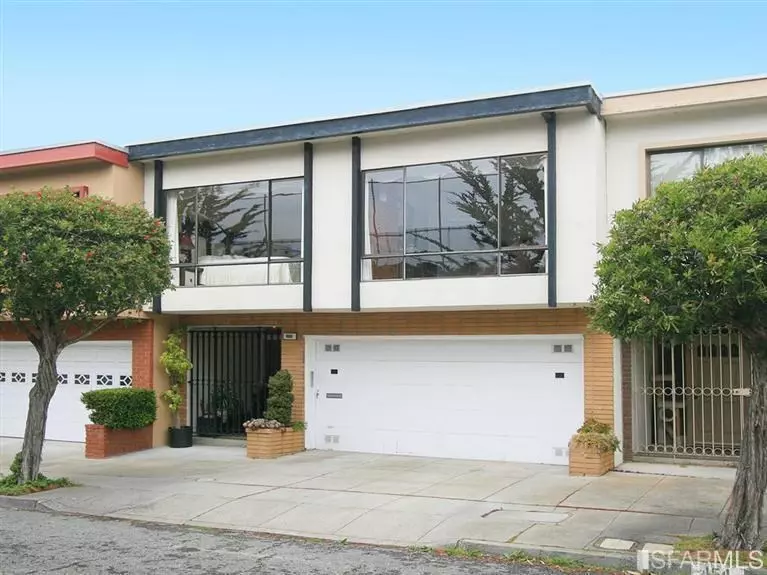$756,600
$790,000
4.2%For more information regarding the value of a property, please contact us for a free consultation.
4 Beds
3 Baths
1,872 SqFt
SOLD DATE : 09/26/2023
Key Details
Sold Price $756,600
Property Type Single Family Home
Sub Type Single Family Residence
Listing Status Sold
Purchase Type For Sale
Square Footage 1,872 sqft
Price per Sqft $404
MLS Listing ID 406112
Sold Date 09/26/23
Bedrooms 4
Full Baths 3
HOA Y/N No
Originating Board MLS Metrolist
Year Built 1975
Lot Dimensions 2614 sf
Property Description
Elegant 3br/2ba two-story home with 1br In-Law/Apt, has much to offer. It is situated on a quiet, hill top in the Portola District where there is only residential traffic and amazingly intoxicating views . The home is completely updated and has no deferred maintenance issues whatsoever including flooring, bathrooms and kitchen up. Ground floor has a 1 bdrm in-law/apt perfect for rental income, with full bath, living/dining rm, kitchen, and balcony. Upper level features a master suite with jetted tub, two bedrooms, full bath, skylights, spacious living/dining rooms, and kitchen/nook. This home is great for family gatherings and entertaining. It's exactly what your clients have been looking for.
Location
State CA
County San Francisco
Area Sf District 10
Direction From 101S exit Paul Av.,turn right onto San Bruno Av., turn left onto Dwight St. 101N take Bayshore
Rooms
Family Room Deck Attached, View
Master Bathroom Tub
Living Room View
Dining Room Formal Room, Dining/Living Combo
Kitchen Breakfast Area, Breakfast Room, Granite Counter, Remodeled
Interior
Interior Features Formal Entry, Storage Area(s)
Heating Central, Electric, Gas, Hot Water
Cooling Ceiling Fan(s)
Flooring Carpet, Linoleum, Tile, Wood
Window Features Weather Stripped,Window Coverings
Appliance Dishwasher, Disposal, Gas Water Heater, Hood Over Range, Self/Cont Clean Oven, Built-In Oven, Cooktop Stove, Freezer, Gas Range, Refrigerator
Laundry Hookups Only, In Garage
Exterior
Garage Attached, Side-by-Side, Garage
Fence Fenced Yard
Utilities Available Dish Antenna
View Bay, Bay Bridge, City Lights, Downtown, Golf Course, Hills, Mountains, Park, Panoramic, San Francisco, Twin Peaks, Water
Roof Type Tar/Gravel
Accessibility AccessibleFullBath
Handicap Access AccessibleFullBath
Porch Deck(s)
Total Parking Spaces 2
Private Pool No
Building
Lot Description Adjacent to Golf Course, Shape Regular
Story 3
Foundation Combination, ConcretePerimeter, PillarPostPier
Sewer Public Sewer
Water Public
Architectural Style Contemporary, Traditional
Schools
School District San Francisco
Others
Senior Community No
Tax ID 6117059
Read Less Info
Want to know what your home might be worth? Contact us for a FREE valuation!

Our team is ready to help you sell your home for the highest possible price ASAP

Bought with Prime Choice Financial &Realty







