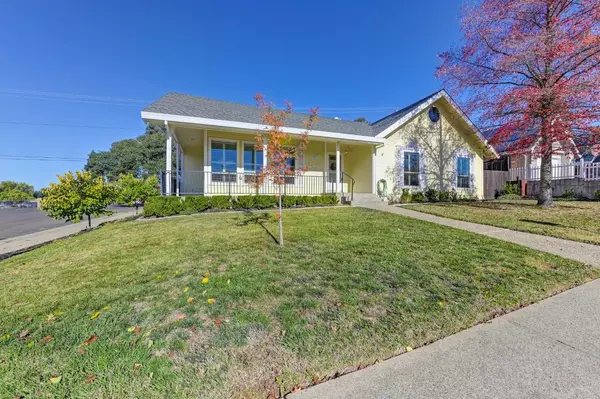$545,000
$549,900
0.9%For more information regarding the value of a property, please contact us for a free consultation.
3 Beds
2 Baths
1,888 SqFt
SOLD DATE : 01/04/2024
Key Details
Sold Price $545,000
Property Type Single Family Home
Sub Type Single Family Residence
Listing Status Sold
Purchase Type For Sale
Square Footage 1,888 sqft
Price per Sqft $288
Subdivision Foothill Oaks
MLS Listing ID 223111668
Sold Date 01/04/24
Bedrooms 3
Full Baths 2
HOA Y/N No
Originating Board MLS Metrolist
Year Built 1980
Lot Size 9,148 Sqft
Acres 0.21
Property Description
Model perfect Simi-Custom Ranch Style home w/Amazing wrap around front porch provides incredible curb appeal. Impeccably maintained home w/3 bedrooms, 2.5 baths, 1888sq/ft, large lot w/Huge RV access/storage, detached 2-car garage w/Private breezeway. Large entry Living room perfect for family entertaining! Open Family/Dinning room w/Vaulted ceilings, large picture window doors provide tons of natural light & easy access to your custom backyard covered patio, large brick fireplace, wood floors, custom plantation shutters throughout. Spacious kitchen w/granite tile counters, tons of cabinets, dining bar, access to private laundry room & half bath. Huge Master bedroom w/2 walk-in closets, backyard patio access & bath w/Dual sinks. Newer HVAC, water heater, energy saving electric shield & tons of extra insulation in attic, whole house fan. Conveniently located to schools, parks, shopping and public transportation. MUST SEE TO BELIEVE!
Location
State CA
County Sacramento
Area 10628
Direction Greenback Lane - Right on Kifisia Way to home on Left.
Rooms
Master Bathroom Shower Stall(s), Double Sinks, Window
Master Bedroom Closet, Walk-In Closet, Outside Access
Living Room View
Dining Room Dining Bar, Dining/Family Combo
Kitchen Other Counter, Pantry Cabinet, Granite Counter, Kitchen/Family Combo
Interior
Heating Central, Electric, Fireplace(s), See Remarks
Cooling Ceiling Fan(s), Central, Whole House Fan
Flooring Carpet, Wood
Fireplaces Number 1
Fireplaces Type Brick, Family Room, Wood Burning
Window Features Bay Window(s),Dual Pane Full
Appliance Dishwasher, Disposal, Microwave, Free Standing Electric Oven, Free Standing Electric Range
Laundry Cabinets, Electric, Space For Frzr/Refr, See Remarks, Inside Room
Exterior
Exterior Feature Covered Courtyard, Dog Run
Garage Boat Storage, RV Access, Detached, RV Storage, Garage Door Opener, Garage Facing Side
Garage Spaces 2.0
Fence Back Yard, Wood
Utilities Available Cable Available, Public, Electric
Roof Type Composition
Porch Front Porch, Covered Patio, Wrap Around Porch
Private Pool No
Building
Lot Description Auto Sprinkler F&R, Corner, Curb(s)/Gutter(s)
Story 1
Foundation Raised
Sewer In & Connected, Public Sewer
Water Public
Architectural Style Ranch
Schools
Elementary Schools San Juan Unified
Middle Schools San Juan Unified
High Schools San Juan Unified
School District Sacramento
Others
Senior Community No
Tax ID 261-0400-043-0000
Special Listing Condition None
Read Less Info
Want to know what your home might be worth? Contact us for a FREE valuation!

Our team is ready to help you sell your home for the highest possible price ASAP

Bought with RE/MAX Gold Folsom







