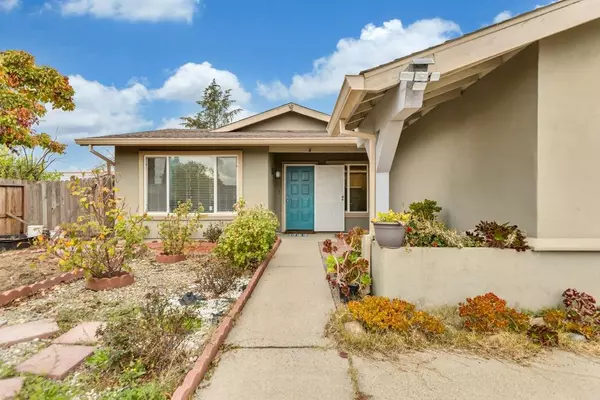$452,500
$455,000
0.5%For more information regarding the value of a property, please contact us for a free consultation.
4 Beds
2 Baths
1,450 SqFt
SOLD DATE : 01/19/2024
Key Details
Sold Price $452,500
Property Type Single Family Home
Sub Type Single Family Residence
Listing Status Sold
Purchase Type For Sale
Square Footage 1,450 sqft
Price per Sqft $312
MLS Listing ID 223114761
Sold Date 01/19/24
Bedrooms 4
Full Baths 2
HOA Y/N No
Originating Board MLS Metrolist
Year Built 1979
Lot Size 7,396 Sqft
Acres 0.1698
Property Description
Embark on the exciting journey of homeownership with this delightful home at 4325 Fallow Dr, Sacramento. Perfectly blending comfort, affordability, and modern convenience, this 1450 sqft residence offers a well-maintained 4 bedroom, 2 bathroom. Upon entering, natural light fills the living areas, creating a bright and cozy ambiance. The open beam ceiling enhances the sense of space, making it easy to personalize the home to suit your lifestyle. The kitchen is designed with efficiency in mind, featuring stylish cabinets, quartz countertop, ample storage, and a layout that makes meal preparation a breeze. Not to mention enjoying your morning coffee in the breakfast nook. The huge outdoor space provides a generous extension of your living area, perfect for relaxation and imagination while still having plenty of space to build the secretgarden you've always wanted. Situated in the Elk Grove Unified school district , 4325 Fallow Dr offers proximity to schools, restaurants and shopping. Commuting is a breeze with easy access to Franklin Blvd, I99 &I5.
Location
State CA
County Sacramento
Area 10823
Direction Mack Road to Deer Creek Dr to Fallow Dr
Rooms
Living Room Other
Dining Room Breakfast Nook
Kitchen Breakfast Area, Stone Counter
Interior
Heating Central
Cooling Central
Flooring Laminate, Tile, Vinyl, Other
Fireplaces Number 1
Fireplaces Type Brick, Family Room
Appliance Hood Over Range, Dishwasher, Electric Cook Top
Laundry In Garage
Exterior
Garage Attached, Garage Facing Front
Garage Spaces 2.0
Fence Wood
Utilities Available Public
Roof Type Shingle
Private Pool No
Building
Lot Description Other
Story 1
Foundation Slab
Sewer Public Sewer
Water Public
Architectural Style Traditional
Schools
Elementary Schools Elk Grove Unified
Middle Schools Elk Grove Unified
High Schools Elk Grove Unified
School District Sacramento
Others
Senior Community No
Tax ID 119-0241-041-0000
Special Listing Condition None
Read Less Info
Want to know what your home might be worth? Contact us for a FREE valuation!

Our team is ready to help you sell your home for the highest possible price ASAP

Bought with Real Estate Source Inc







