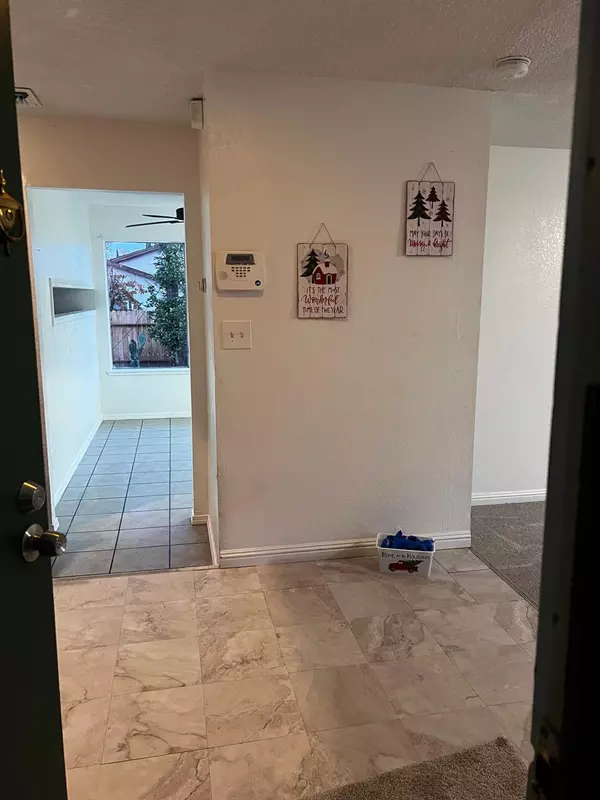$450,000
$450,000
For more information regarding the value of a property, please contact us for a free consultation.
4 Beds
3 Baths
2,009 SqFt
SOLD DATE : 01/23/2024
Key Details
Sold Price $450,000
Property Type Single Family Home
Sub Type Single Family Residence
Listing Status Sold
Purchase Type For Sale
Square Footage 2,009 sqft
Price per Sqft $223
MLS Listing ID 223114893
Sold Date 01/23/24
Bedrooms 4
Full Baths 2
HOA Y/N No
Originating Board MLS Metrolist
Year Built 1981
Lot Size 8,276 Sqft
Acres 0.19
Property Description
Welcome to 4445 Montril Way! Golden opportunity situated in a desirable established neighborhood and large corner lot with RV access. Plenty of room for all with a large living room featuring fresh interior paint and new lush carpet. Formal Dining Room, spacious kitchen, and a pantry closet. The cozy family living room showcases a wood burning fireplace creating the perfect ambiance for relaxation and gatherings a sliding glass door leads to a great size yard thats just waiting for you to create your own personal oasis. Upstairs, you'll find four bedrooms and two bathrooms, providing a unique layout Great potential as an investment property or family home. Ready for your own touches to make it shine. Convenient location, close to shopping, parks, restaurants and freeway access . Priced accordingly SOLD AS IS!! Don't miss this chance to make this house your home. Schedule your showing today and let your imagination run wild in your future oasis!
Location
State CA
County Sacramento
Area 10823
Direction Going 99 South, Exit Mack Road, left on Franklin Blvd, right on Armadale Way, left on Newburg Way, right onto 4445 Montril
Rooms
Master Bathroom Closet, Shower Stall(s), Sunken Tub, Tub, Window
Master Bedroom Closet, Walk-In Closet
Living Room Great Room
Dining Room Formal Area
Kitchen Breakfast Area, Pantry Closet, Granite Counter
Interior
Interior Features Wet Bar
Heating Fireplace(s)
Cooling Ceiling Fan(s), Whole House Fan
Flooring Carpet, Laminate, Linoleum
Fireplaces Number 1
Fireplaces Type Family Room, Wood Burning
Equipment Water Filter System
Window Features Bay Window(s)
Appliance Built-In Electric Range, Hood Over Range
Laundry Dryer Included, Washer Included, Inside Area
Exterior
Garage Attached, RV Access
Garage Spaces 2.0
Utilities Available Cable Available, Public, Internet Available
Roof Type Shingle,Composition
Private Pool No
Building
Lot Description Corner, Street Lights, Low Maintenance
Story 3
Foundation Raised, Slab
Sewer In & Connected
Water Public
Architectural Style Ranch, Contemporary
Level or Stories MultiSplit
Schools
Elementary Schools Elk Grove Unified
Middle Schools Elk Grove Unified
High Schools Elk Grove Unified
School District Sacramento
Others
Senior Community No
Tax ID 119-0317-002-0000
Special Listing Condition Offer As Is
Read Less Info
Want to know what your home might be worth? Contact us for a FREE valuation!

Our team is ready to help you sell your home for the highest possible price ASAP

Bought with Real Estate Professionals 4 you







