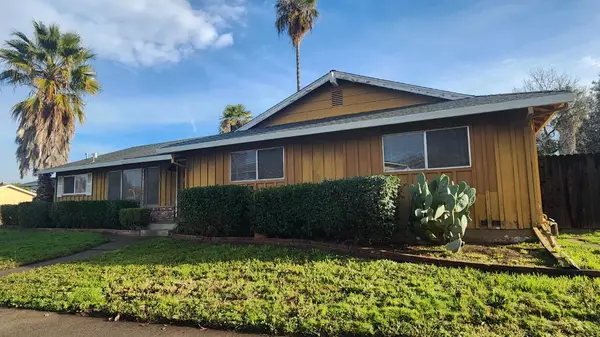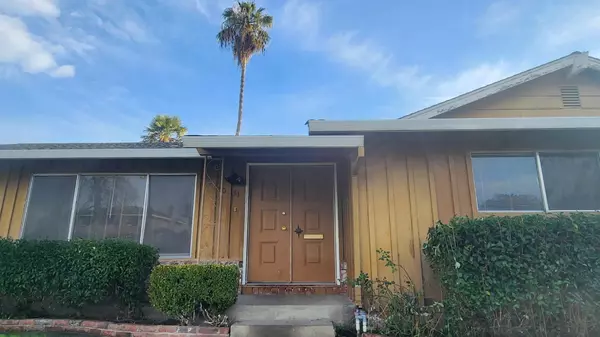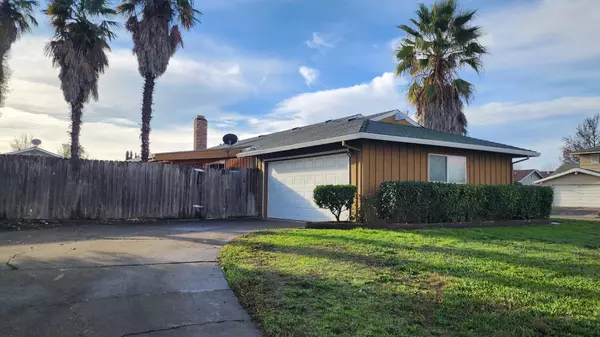$400,000
$385,000
3.9%For more information regarding the value of a property, please contact us for a free consultation.
3 Beds
2 Baths
1,599 SqFt
SOLD DATE : 01/31/2024
Key Details
Sold Price $400,000
Property Type Single Family Home
Sub Type Single Family Residence
Listing Status Sold
Purchase Type For Sale
Square Footage 1,599 sqft
Price per Sqft $250
Subdivision Valley Hi
MLS Listing ID 223118382
Sold Date 01/31/24
Bedrooms 3
Full Baths 2
HOA Y/N No
Originating Board MLS Metrolist
Year Built 1964
Lot Size 10,019 Sqft
Acres 0.23
Property Description
Investor's Delight! 3BR, 2BA Corner Lot Home with Pool! Unlock the potential of this prime property! This 3-bed, 2-bath home, nestled on a corner lot, is an ideal canvas for investors. With a spacious layout, a pool for added value, and a sought-after location, this fixer-upper is poised for a profitable transformation. Sold as-is, this property is an excellent investment for those looking to add value and transform a house into a home. Bring your vision to life and capitalize on the opportunity to turn this property into a real estate gem. You'll enjoy proximity to the city's cultural attractions, diverse dining options, and outdoor adventures.
Location
State CA
County Sacramento
Area 10823
Direction HWY 99 to Cosumnes River Blvd, rt on Center Pkwy, rt on Valley Hi Dr, lft on Maybelline Way.
Rooms
Master Bathroom Shower Stall(s), Tile
Living Room Sunken
Dining Room Dining Bar, Space in Kitchen
Kitchen Tile Counter
Interior
Heating Central
Cooling Central
Flooring Carpet, Tile
Fireplaces Number 1
Fireplaces Type Brick, Wood Burning
Appliance Built-In Electric Oven, Built-In Electric Range
Laundry In Garage
Exterior
Garage Attached, Garage Facing Rear
Fence Back Yard
Pool Built-In
Utilities Available Public
Roof Type Shingle
Porch Covered Patio
Private Pool Yes
Building
Lot Description Corner
Story 1
Foundation Raised
Sewer In & Connected, Public Sewer
Water Public
Level or Stories One
Schools
Elementary Schools Elk Grove Unified
Middle Schools Elk Grove Unified
High Schools Elk Grove Unified
School District Sacramento
Others
Senior Community No
Tax ID 117-0051-014-0000
Special Listing Condition None
Read Less Info
Want to know what your home might be worth? Contact us for a FREE valuation!

Our team is ready to help you sell your home for the highest possible price ASAP

Bought with Lyon RE Folsom







