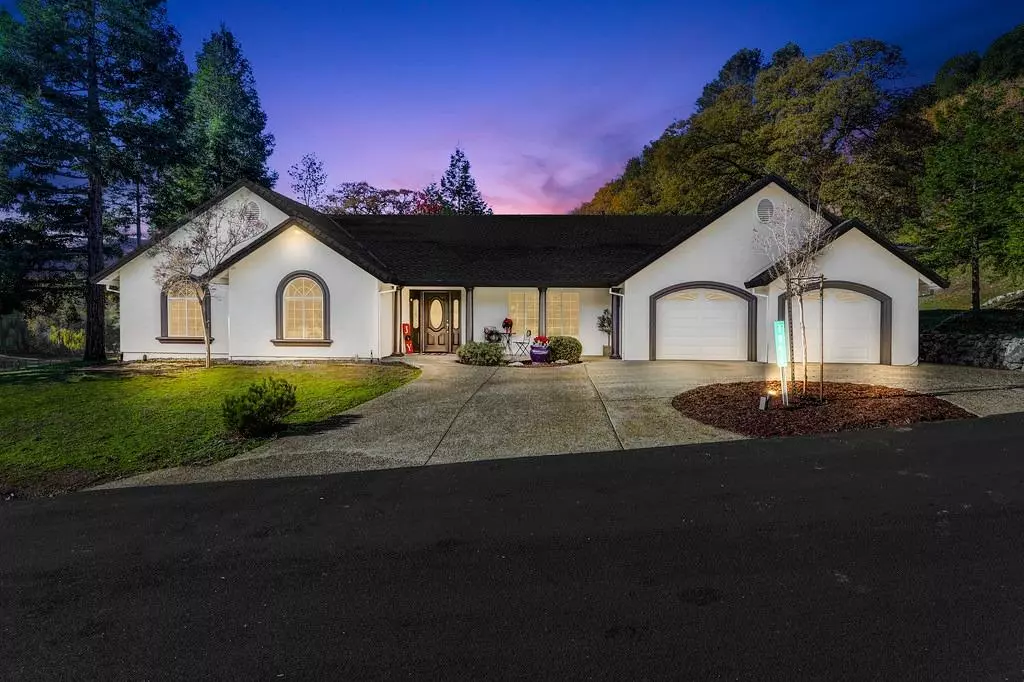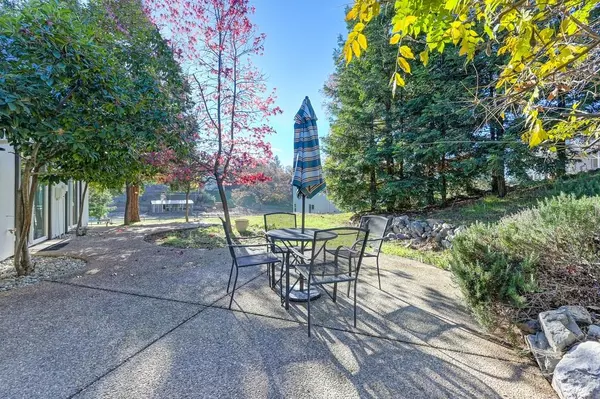$555,000
$579,000
4.1%For more information regarding the value of a property, please contact us for a free consultation.
3 Beds
2 Baths
2,040 SqFt
SOLD DATE : 02/15/2024
Key Details
Sold Price $555,000
Property Type Single Family Home
Sub Type Single Family Residence
Listing Status Sold
Purchase Type For Sale
Square Footage 2,040 sqft
Price per Sqft $272
MLS Listing ID 223116353
Sold Date 02/15/24
Bedrooms 3
Full Baths 2
HOA Fees $219/mo
HOA Y/N Yes
Originating Board MLS Metrolist
Year Built 2002
Lot Size 0.490 Acres
Acres 0.49
Property Description
Elegant Contemporary Single Level Family living in Auburn Lake Trails! Gorgeous Designer home, with accessible doorways and shower! Invite the family for the holidays and you will have plenty of parking on the level, front entry and parking area for easy access for all! Tesla EV Charger as well!! Nestled between it's own grove of mature Aspen trees and Redwoods, this home was designed with a spacious open floor plan and located on a quiet cul-de-sac. All interiors doors and hallways are wider for wheelchair access! Spacious kitchen with solid Hickory wood cabinet throughout! Granite slab counters and showers, tile floors throughout with carpet in the living room and bedrooms. Laundry Room with outside access, cabinets and sink! Exclusive office space is private and could be used for a guest room or art studio! Located in Auburn Lake Trails a equestrian and golf community, with 40 mile if horse/hiking trails, free golf to residents, tennis, pickle ball, parks, camping, recreation/fishing lake and more! You must come to experience this designer's contemporary design, it's a work of art!
Location
State CA
County El Dorado
Area 12902
Direction Auburn Lake Trails on Hwy193, off of Hwy 49 in Cool
Rooms
Master Bathroom Shower Stall(s), Double Sinks, Soaking Tub, Granite, Tub
Master Bedroom Ground Floor, Walk-In Closet, Outside Access
Living Room Great Room
Dining Room Dining/Living Combo
Kitchen Pantry Closet, Granite Counter, Island
Interior
Heating Propane, Central, Fireplace Insert
Cooling Ceiling Fan(s), Central
Flooring Carpet, Tile
Fireplaces Number 1
Fireplaces Type Gas Piped
Window Features Dual Pane Full,Low E Glass Full
Appliance Free Standing Gas Range, Dishwasher, Plumbed For Ice Maker
Laundry Cabinets, Sink, Inside Room
Exterior
Exterior Feature Uncovered Courtyard
Garage EV Charging, Garage Facing Front, Interior Access
Garage Spaces 2.0
Fence None
Pool Above Ground, Gunite Construction
Utilities Available Cable Available, Propane Tank Leased, Internet Available
Amenities Available Barbeque, Playground, Pool, Clubhouse, Putting Green(s), Dog Park, Exercise Court, Recreation Facilities, Game Court Exterior, Golf Course, Tennis Courts, Greenbelt, Trails, Park
Roof Type Composition
Topography Level
Street Surface Asphalt
Accessibility AccessibleDoors, AccessibleFullBath, AccessibleKitchen
Handicap Access AccessibleDoors, AccessibleFullBath, AccessibleKitchen
Porch Back Porch, Uncovered Deck
Private Pool Yes
Building
Lot Description Cul-De-Sac, Low Maintenance
Story 1
Foundation Slab
Sewer Septic System
Water Water District, Public
Architectural Style Ranch, Contemporary
Level or Stories One
Schools
Elementary Schools Black Oak Mine
Middle Schools Black Oak Mine
High Schools Black Oak Mine
School District El Dorado
Others
HOA Fee Include Security, Pool
Senior Community No
Restrictions See Remarks
Tax ID 073-401-001-000
Special Listing Condition None
Pets Description Yes
Read Less Info
Want to know what your home might be worth? Contact us for a FREE valuation!

Our team is ready to help you sell your home for the highest possible price ASAP

Bought with Premier Foothill Properties, Inc.







