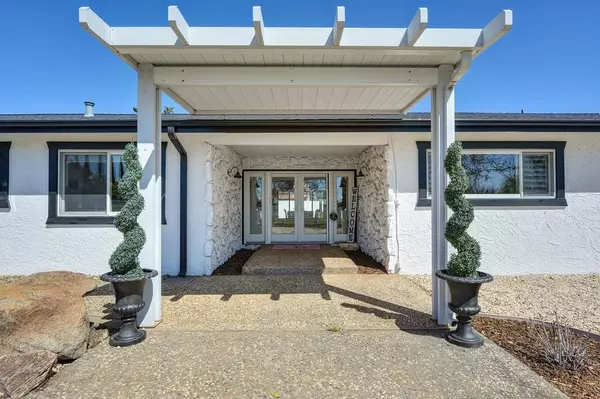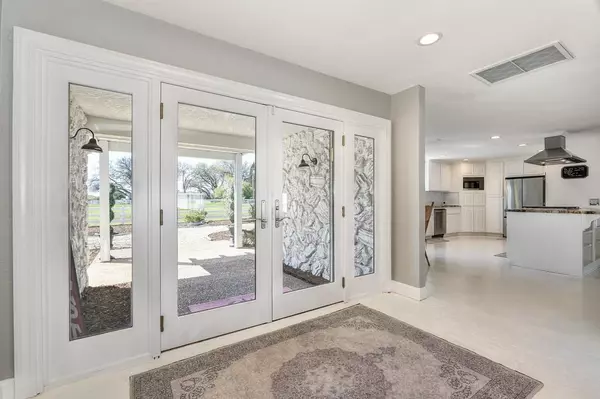$1,100,000
$1,125,000
2.2%For more information regarding the value of a property, please contact us for a free consultation.
3 Beds
3 Baths
2,082 SqFt
SOLD DATE : 02/23/2024
Key Details
Sold Price $1,100,000
Property Type Single Family Home
Sub Type Single Family Residence
Listing Status Sold
Purchase Type For Sale
Square Footage 2,082 sqft
Price per Sqft $528
Subdivision Cameron Estates
MLS Listing ID 223066766
Sold Date 02/23/24
Bedrooms 3
Full Baths 2
HOA Y/N No
Originating Board MLS Metrolist
Year Built 1975
Lot Size 5.250 Acres
Acres 5.25
Property Description
Discover the perfect retreat for family and friends on 5+ acres where cherished memories & endless fun await. This exceptional property combines country living with modern conveniences just moments away. You will host a haven of enjoyment, with horses freely roaming in the pastures. The 6-stall barn & riding arena invite endless horseback adventures & bonding moments. A cozy guest house awaits your extended family & friends, sharing in the tranquility of this extraordinary property. Picture joyful gatherings by the pool, creating treasured moments. Country living meets modern comfort with a 2020 new roof, furnace, & air conditioning for year-round peace and coziness. Recent insulation upgrades optimize energy efficiency. Updated interiors & exteriors exude warmth & elegance. The spacious kitchen w/all new appliances is perfect for culinary adventures & gathering for meals. Included washer & dryer ease daily routines. While serene, this oasis is conveniently located near shopping centers, providing easy access to essentials. Enjoy the best of both worlds - tranquil country living & nearby modern amenities. Create a lifetime of cherished moments in this remarkable opportunity. Embrace the joys of country living, surrounded by breathtaking beauty. Make this dream home yours today
Location
State CA
County El Dorado
Area 12601
Direction Cameron Park Drive to Coach Lane, Turn onto Strolling Hills through Cameron Estates Gated, Turn left onto Lariat Drive, property will be on your left, property gate will be open.
Rooms
Family Room Great Room
Master Bathroom Soaking Tub, Tile, Tub w/Shower Over, Window
Master Bedroom Ground Floor, Walk-In Closet, Outside Access
Living Room Great Room
Dining Room Formal Room, Space in Kitchen
Kitchen Breakfast Area, Pantry Cabinet, Granite Counter, Slab Counter, Kitchen/Family Combo
Interior
Interior Features Formal Entry
Heating Propane, Central, Fireplace(s)
Cooling Ceiling Fan(s), Central
Flooring Concrete
Fireplaces Number 1
Fireplaces Type Family Room, Wood Burning
Window Features Dual Pane Full
Appliance Gas Cook Top, Hood Over Range, Dishwasher, Disposal, Microwave, Double Oven, Electric Water Heater, Tankless Water Heater
Laundry Cabinets, Dryer Included, Sink, Electric, Ground Floor, Washer Included, Inside Room
Exterior
Exterior Feature Dog Run, Entry Gate
Garage Attached, Covered, RV Possible, RV Storage, Garage Door Opener, Uncovered Parking Spaces 2+, Garage Facing Side, Guest Parking Available
Garage Spaces 3.0
Fence Back Yard, Cross Fenced, Vinyl, Fenced, Wood
Pool Built-In, On Lot, Cabana, Pool Sweep, Fenced, Solar Cover, Gunite Construction, Heat None
Utilities Available Propane Tank Leased, Public, Internet Available
View Pasture
Roof Type Composition
Topography Level,Trees Many
Street Surface Paved
Porch Covered Patio, Uncovered Patio
Private Pool Yes
Building
Lot Description Garden, Gated Community, Shape Regular, Stream Seasonal, Landscape Back, Landscape Front
Story 1
Foundation Slab
Sewer In & Connected, Public Sewer
Water Well, Public
Architectural Style Ranch, Traditional
Level or Stories One
Schools
Elementary Schools Buckeye Union
Middle Schools Buckeye Union
High Schools El Dorado Union High
School District El Dorado
Others
Senior Community No
Restrictions Tree Ordinance
Tax ID 109-161-033-000
Special Listing Condition None
Pets Description Yes
Read Less Info
Want to know what your home might be worth? Contact us for a FREE valuation!

Our team is ready to help you sell your home for the highest possible price ASAP

Bought with eXp Realty of Northern California, Inc.







