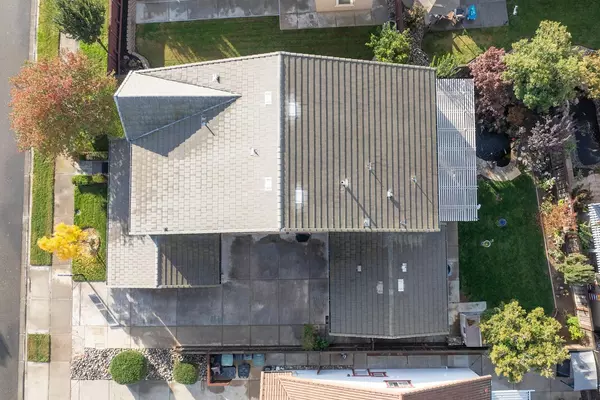$638,800
$638,800
For more information regarding the value of a property, please contact us for a free consultation.
3 Beds
3 Baths
3,242 SqFt
SOLD DATE : 03/15/2024
Key Details
Sold Price $638,800
Property Type Single Family Home
Sub Type Single Family Residence
Listing Status Sold
Purchase Type For Sale
Square Footage 3,242 sqft
Price per Sqft $197
MLS Listing ID 223105873
Sold Date 03/15/24
Bedrooms 3
Full Baths 3
HOA Y/N No
Originating Board MLS Metrolist
Year Built 2006
Lot Size 6,708 Sqft
Acres 0.154
Property Description
Welcome to this stunning two-story, 3242 sq ft home nestled in the desirable Bridal Ridge community. Situated in a quiet court/cul-de-sac, this residence boasts 3 beds, 3 baths, with a flexible lower floor featuring a living room, office/multi-purpose room (convertible to a fourth bedroom), dining room, family room with a gas log fireplace, modern kitchen with custom pull-out drawers & laundry room with sink. The upper floor reveals 3 beds & 2 baths, consisting of a spacious family gathering room and bathroom. The primary bedroom impresses with a large en-suite sitting/TV room area, while the primary bathroom offers spacious countertops with double sinks,soaking tub,separate shower & large walk-in closet. Curb appeal is enhanced by gorgeous front and back yard landscaping with auto irrigation system. The attached two-car garage and separate one-car garage provide ample space. Step into the backyard oasis, featuring a large aluminum pergola covering a concrete patio with pull-down shades. Enjoy the tranquility of a beautiful koi pond with waterfall and multiple water features, creating a serene atmosphere. Perfectly situated for outdoor enthusiasts close to walk/bike trails & within walking distance to Red Park,Oakdale Highschool,the Hospital & the heart of Oakdale.
Location
State CA
County Stanislaus
Area 20202
Direction South on Yosemite, West on Gregor to North on Clydesdale to East on Ranger to Kiso Court.
Rooms
Family Room Great Room
Master Bathroom Shower Stall(s), Soaking Tub, Tile, Walk-In Closet
Master Bedroom Sitting Room, Walk-In Closet
Living Room Great Room
Dining Room Space in Kitchen, Formal Area
Kitchen Breakfast Area, Pantry Closet, Granite Counter, Island w/Sink, Kitchen/Family Combo
Interior
Interior Features Formal Entry
Heating Central, Fireplace(s), Gas
Cooling Ceiling Fan(s), Central
Flooring Carpet, Wood
Fireplaces Number 1
Fireplaces Type Gas Log
Appliance Free Standing Gas Oven, Free Standing Gas Range, Gas Cook Top, Compactor, Dishwasher, Disposal
Laundry Cabinets, Sink
Exterior
Garage Attached
Garage Spaces 3.0
Fence Back Yard, Fenced, Wood
Utilities Available Cable Available, Electric, Natural Gas Connected
Roof Type Tile
Street Surface Paved
Porch Covered Patio
Private Pool No
Building
Lot Description Auto Sprinkler F&R, Court, Cul-De-Sac, Pond Year Round, Curb(s)/Gutter(s), Landscape Back, Landscape Front
Story 2
Foundation Concrete, Slab
Sewer In & Connected, Public Sewer
Water Public
Architectural Style Contemporary
Schools
Elementary Schools Oakdale Joint
Middle Schools Oakdale Joint
High Schools Oakdale Joint
School District Stanislaus
Others
Senior Community No
Tax ID 063-061-024-000
Special Listing Condition None
Pets Description Yes
Read Less Info
Want to know what your home might be worth? Contact us for a FREE valuation!

Our team is ready to help you sell your home for the highest possible price ASAP

Bought with PMZ Real Estate







